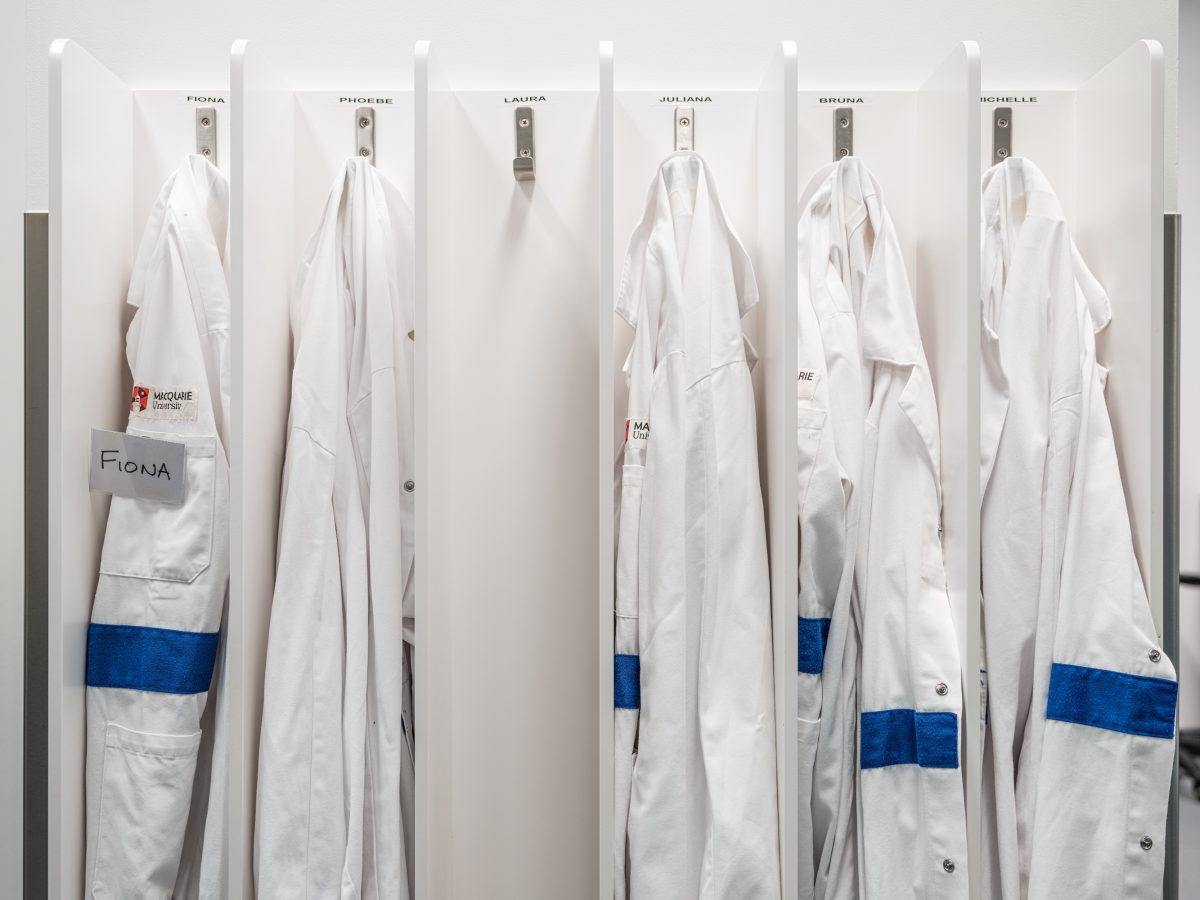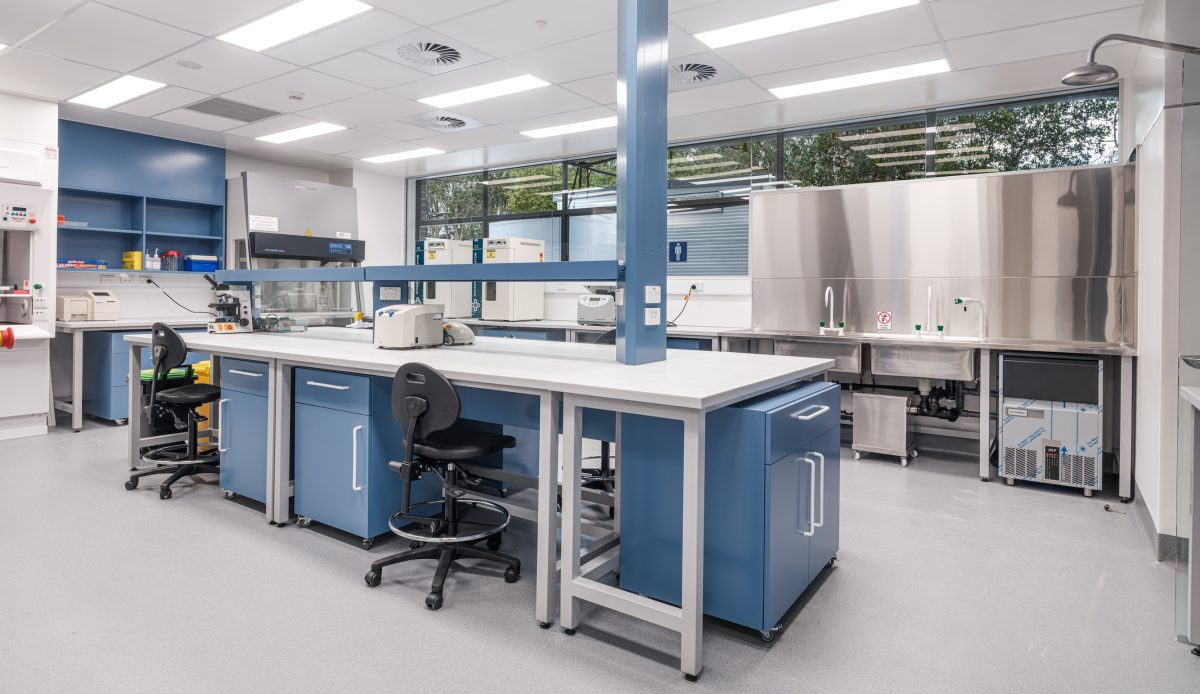Unlocking the complexity of laboratory projects

Specialist laboratories – where innovation and research intersect – command an environment that ensures both safety and efficiency. When it comes to the construction of these spaces, the success of a project hinges on precision, expertise, and a thorough understanding of regulatory requirements.
One project which stands as a testament to this precision, is the defect-free PC2 laboratory project recently delivered by Built on behalf of Macquarie University. Works included a full fire upgrade to the centralised and adjoining services risers, and the construction of multiple new PC2 OGTR, BC2 (DAAF), and SSBA compliant laboratories, including fitout, building services, and upgrades to the adjoining computer and preparation labs.
Through careful planning, proactive communication with stakeholders, and the strategic use of digital-first construction, Built demonstrated how specialised lab construction could be managed effectively and efficiently.
The lessons learned from this type of construction provide valuable insights that can be broadly applied to provide greater project certainty within the wider health and life sciences sectors.

Navigating the complexity of PC2
With these specialist labs serving as secure environments for research involving genetically modified organisms, physical containment sits at the heart of the PC2 space. As such, design is guided by stringent criteria to prevent the release of genetically modified organisms into the external environment.
Built’s in-depth knowledge of the technical specifications allowed the project team to understand and implement the necessary components to construct a facility that fully met PC2 standards:
- Negative Air Pressure: To prevent substances from escaping, these labs employ a negative airflow system, using designated mechanical units and sealed panels to eliminate cross-contamination.
- Cleanability and No Crevices: Surfaces must be continuous, caulked at interfaces, and large enough (minimum 25mm spacing) to be thoroughly cleaned, eliminating any potential hiding spots for organisms.
- Caulking: Proper caulking is crucial in these environments and often the large proportion of compliance items, outside of the design itself, relates to caulking. Using an approved caulking agent is essential for maintaining a sealed and compliant laboratory space.
Starting strong and finishing stronger
Built’s commitment to delivering the highest quality was evident in the careful selection of subcontractors. Engaging those with proven expertise in constructing PC2, PC3, and BC2 lab projects, ensured that all team members were familiar with the unique deliverables and strict cleanability requirements of such facilities.
The team conducted rigorous internal defect inspections at each stage to proactively identify and address potential issues, effectively mitigating and resolving defects in real-time. This attention to detail and quality control resulted in a defect-free lab space at the time of handover.
Maintaining operational continuity
To maintain the integrity of the surrounding operational areas, Built took proactive measures by installing full-height hoardings to create a distinct barrier between the live lab activities and the construction work. This careful delineation of spaces was essential to prevent any cross-contamination and ensure that research could continue without interruption or compromise.
The team prioritised maintaining a clean and safe environment throughout the construction process by employing advanced dust extraction devices, like HEPA filters and dust control scrubbers, which operated continuously to reduce construction dust and debris.
Complying with stringent PC2 cleaning protocols, regular cleaning of construction and client-occupied areas was conducted using dedicated tools and equipment exclusive to PC2 zones, underscoring Built’s commitment to quality assurance and operational excellence, culminating in the delivery of the defect-free.
Engaging with our neighbours
Working within a live environment requires strong stakeholder management to navigate the complexities of maintaining ongoing operations while construction progresses.
By engaging with key stakeholders such as university staff to researchers and consultants, the project team gained a deeper understanding of the surrounding operational environment. Leveraging these relationships throughout the build ensured stakeholders were not only kept informed but also actively involved in decision-making processes, particularly during critical phases where services needed to remain operational.
Workshops and frequent updates ensured that all parties were aware of potential disruptions, allowing for a collaborative approach to managing any necessary shutdowns. Built’s proactive communications allowed stakeholders to anticipate changes rather than react to them, ensuring a smooth transition during service interruptions. This commitment to proactive communications ensured the team not only delivered a high-quality lab but also ensured it was achieved with minimal impact on the day-to-day workings of the university.
Digital Tools for Precision and Planning
Through the use of digital tools such as 3D scanning, Built’s digital-first approach was integral to the success of the Macquarie University project.
By conducting a comprehensive 3D scan of all the operational lab areas and workspaces, Built could provide subcontractors and the project team with a clear understanding of the site’s existing conditions, services, and joinery layout. These insights were instrumental in developing a feasible construction methodology tailored to the project’s technical challenges, including the need to keep building services operational and maintain HVAC functions and negative differential pressure in PC2 areas.
The precision of the 3D scan also played a critical role during the procurement phase, allowing Built to uncover and proactively communicate any latent structural and service conditions and provide cost accuracy throughout the project.
Furthermore, a key aspect of the project involved the meticulous reinstatement of existing lab joinery, services, and furniture, fixtures, and equipment (FF&E) to their original locations. By carefully removing, storing, and then precisely reinstalling all the components near riser walls, the project achieved a level of finish that met the exacting standards required for PC2 laboratory spaces.
By leveraging advanced digital tools for planning, enforcing stringent on-site protocols for cleanliness, and committing to a collaborative process with all stakeholders, Built not only met the exacting requirements for such a specialised facility but also ensured operational continuity for the wider university campus.







