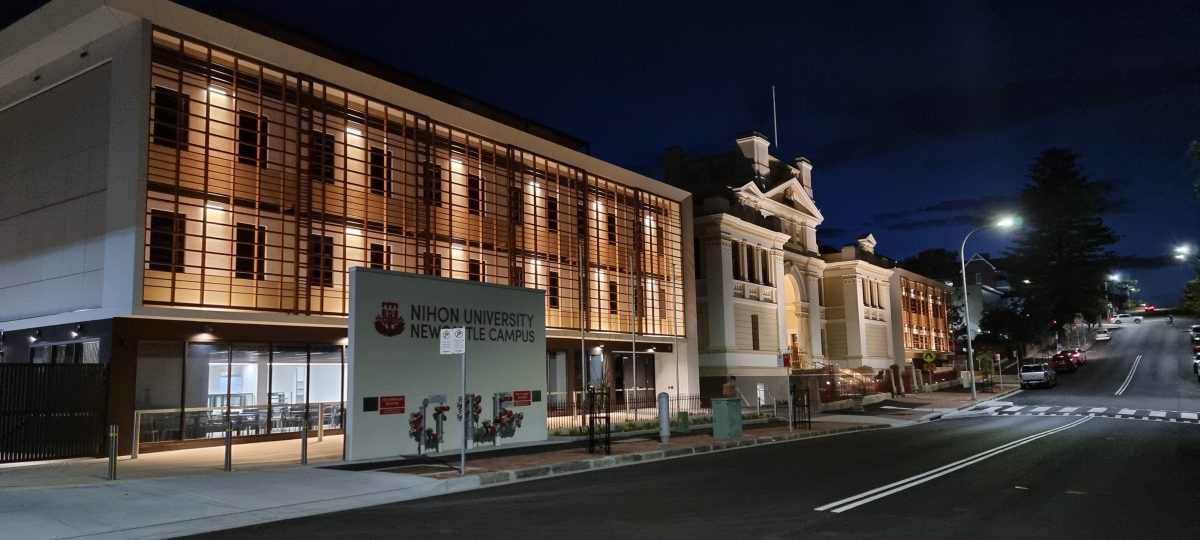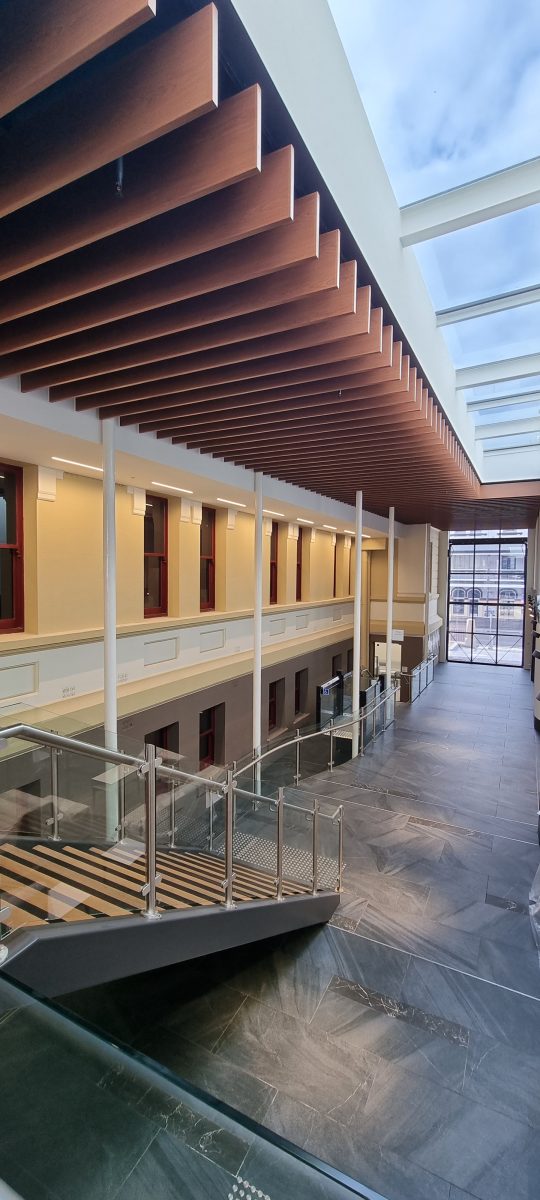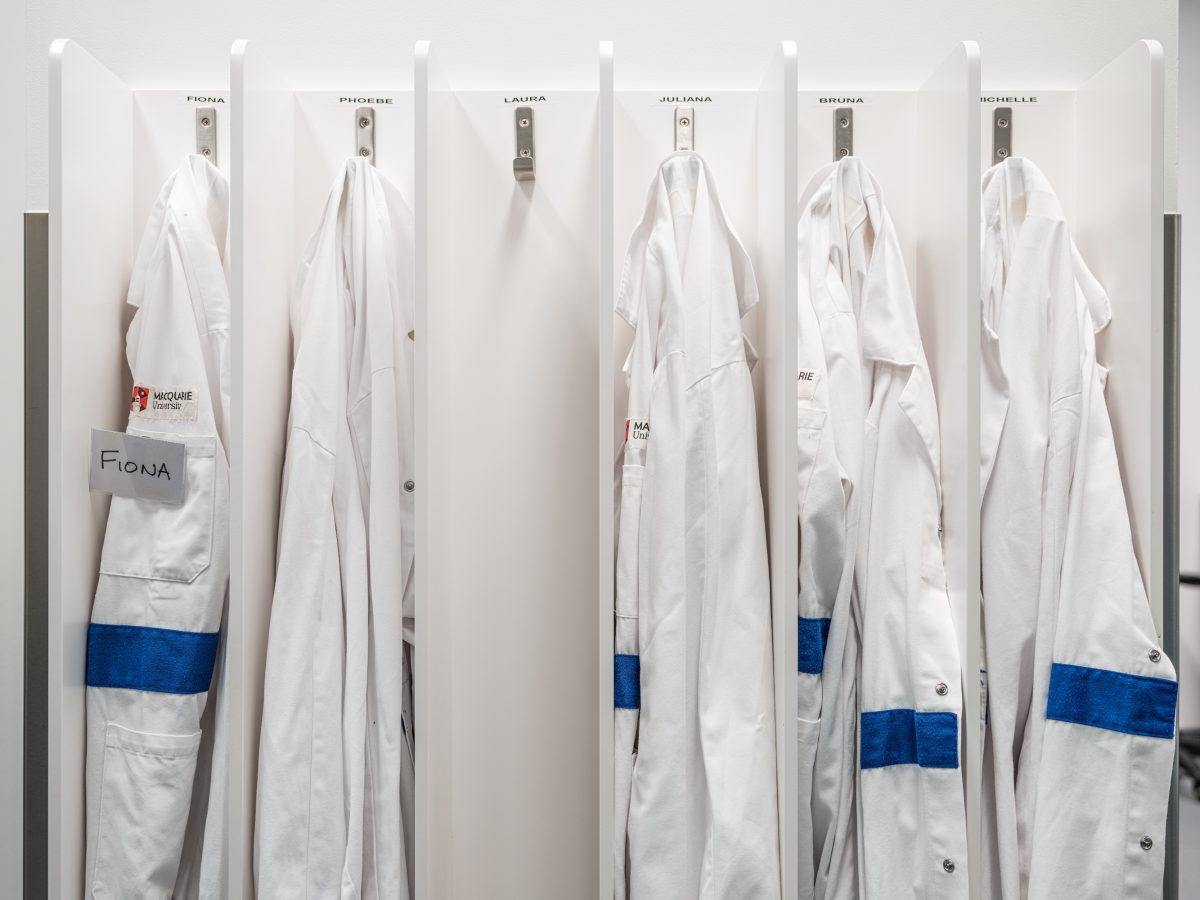Built transforms heritage-listed former Newcastle Court House into university campus

Built has completed the $49 million transformation of the former Newcastle Court House into a new university campus for Nihon University, the first campus in Australia for the Tokyo-based university.
The State Significant Development (SSD) involved a thorough restoration of the 1890s heritage listed former Court House building to preserve and restore many of the original features, including timber panelling in the court rooms and even the original holding cell as a point of interest. In addition to the restoration, two new four-storey buildings have been constructed adjoining the Court House to create a world-class education facility and residential building.
Rod O’Neill, Built’s General Manager for the Newcastle and Hunter region said, “We’re honoured to be able to restore such an important heritage landmark. This has been the biggest project we’ve had the opportunity to work on since establishing our local Newcastle office and team three years ago. We’re pleased to be able to create local employment opportunities while also playing a role in the future economic growth by attracting international students to the region with a world-class campus.”
Despite challenges presented by COVID-19 throughout the construction process, practical completion was achieved on time in mid-September. Due to international border closures however, students will not commence learning on the campus until next year. The international students will then travel from Japan for three month stays to study English and exchange cultural and academic knowledge. The original courtrooms will also be utilised by the University of Newcastle through a memorandum agreement with Nihon University to enable its law faculty to hold mock trials in the courtrooms.
Renowned Japanese architect practice Azusa Sekkei designed the campus, incorporating elements of traditional and contemporary Japanese architecture. The concept was actualised and overseen by Australian firm, dwp | design worldwide partnership. The minimalist design of the new structure complements the heritage building, creating an interesting contrast between the old and new.
Katherine Daunt Design Director, dwp said that “The most interesting architectural aspect of the project was dealing with the original state heritage listed courthouse building which required a significant refurbishment and restoration process. This has resulted in an outstanding interpretation of the history of the building.”
The project has provided a much-needed jobs boost to the local community throughout construction with nearly 60% of contractors local to the Hunter. The adaptive re-use of the building will also provide ongoing benefits to the community, as locals will be able to visit the restored spaces during heritage events and festivals when it will be open to the public for tours. Sustainability has also been a priority throughout the project, with 97% of waste incurred during construction recycled and diverted from landfill, as well as implementing designs and materials that reduce the carbon footprint of the structure throughout the build.
Built Project Manager Ben Moss is grateful for the opportunity to work on the landmark project, “I’m incredibly proud of the work done by everyone in the team who contributed to such a quality outcome.
“The project had quite a few technically difficult aspects, particularly to maintain heritage aspects while also ensuring the building could be adapted to meet the needs of students for generations to come. The building has a strong history in the community, and I’m pleased to see it not only brought back to its former glory but reimagined as a world-class learning facility that integrates Japanese architecture, making it a truly unique project to deliver,” he said.









