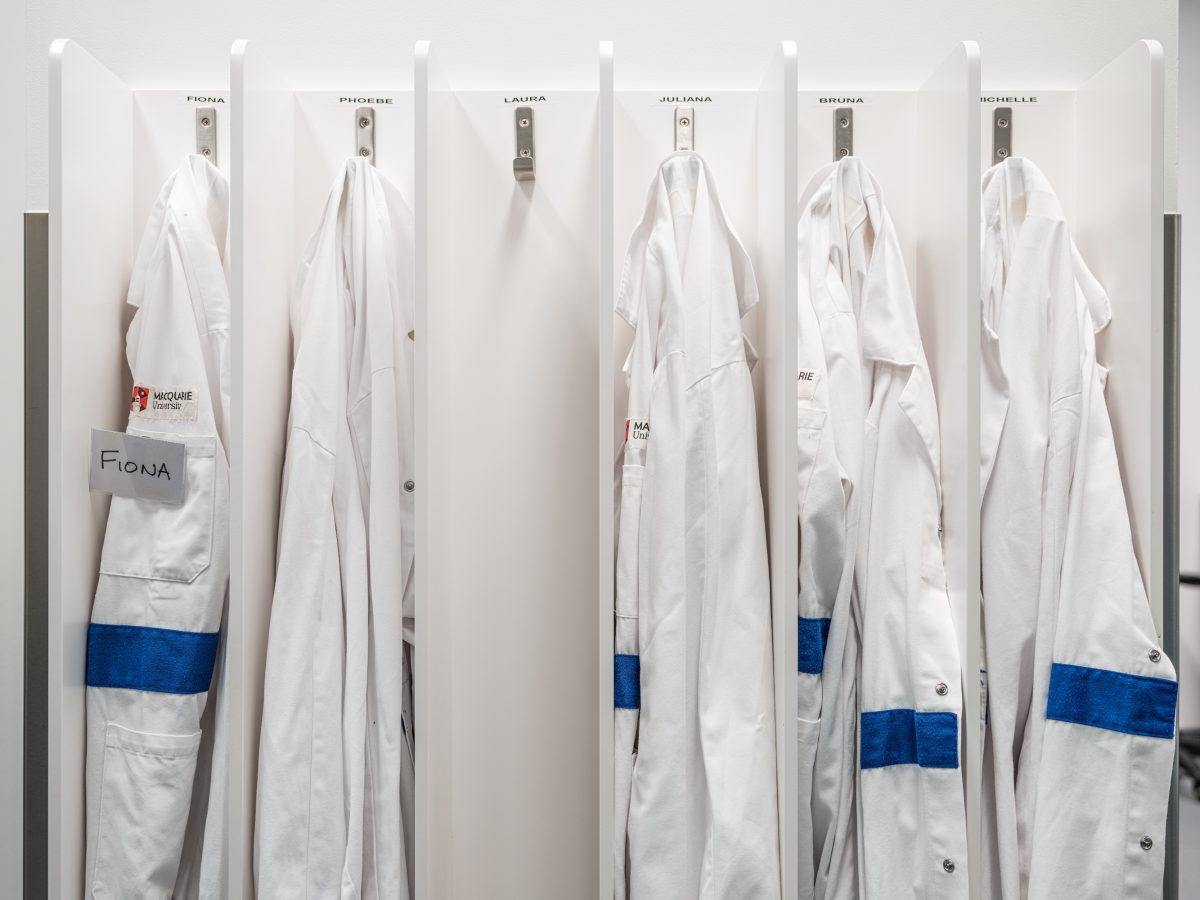Embracing innovation, sustainability, and social connection at Sydney Metro SPO
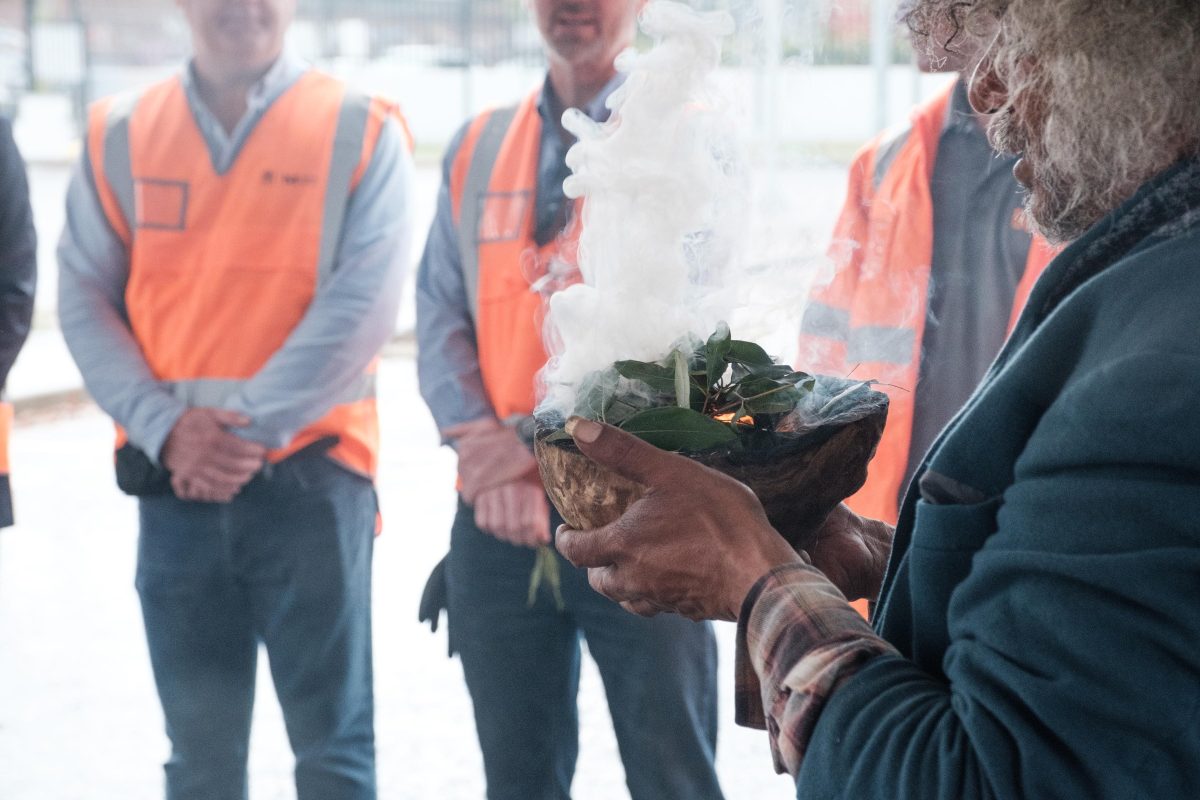
Ahead of Built commencing construction on the new project office for up to 200 workers delivering the Sydney Metro – Western Sydney Airport project, representatives from Built and Sydney Metro hosted a traditional smoking ceremony with Aboriginal Elder Uncle Graham Davis King to show respect to the Traditional Custodians and their continuing connection to this land.
The traditional ceremony involved the smoldering of native plants to produce smoke to spiritually cleanse the area and create a connection between peoples and land.
During the ceremony, Uncle Graham sang a traditional song related to the local area in Western Sydney and its abundance in wildlife, community, connecting ancestors to future generations and celebrating the soul and sovereignty of Traditional Custodians.
“We know in Western Sydney there is a lot of abundance and that’s what sustains us all,” Uncle Graham said.
“Sitting down in this place, thinking about the things we are doing and admiring this place as a community is powerful and connects us together as human beings.”
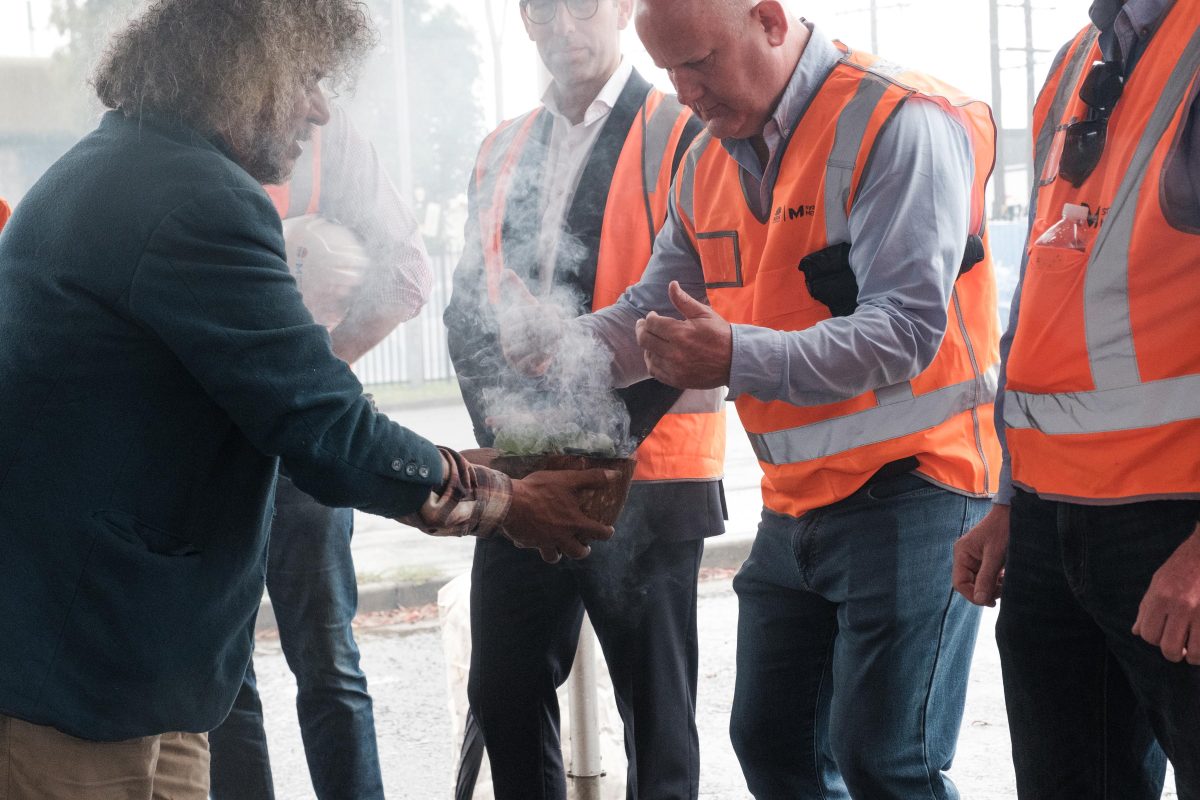
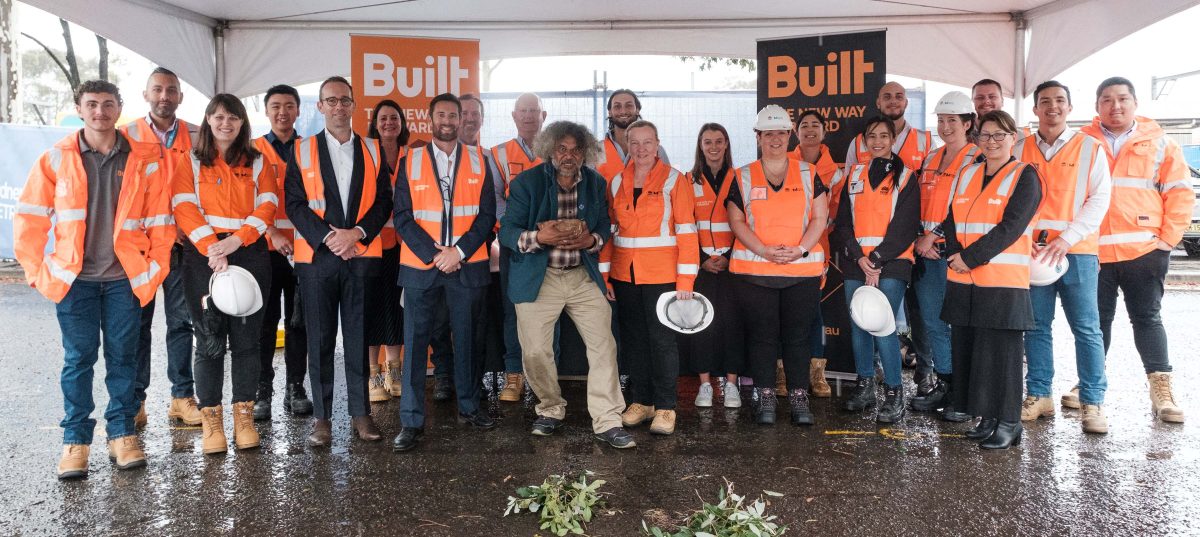
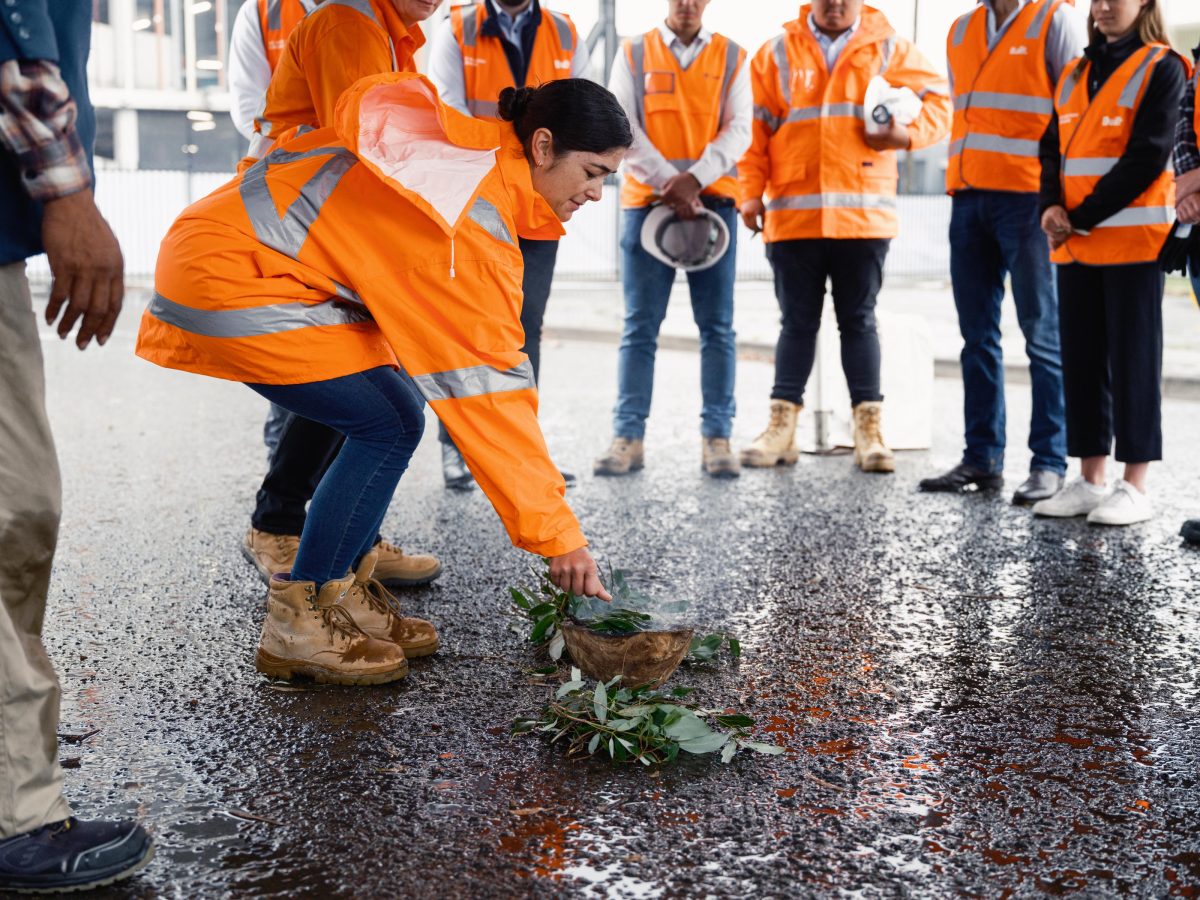
He then asked each member of the team present to share a word on what they hope the project will achieve while placing leaves from a native turpentine tree on the fire. The team contributed words including, sustainability, teamwork, together, future, legacy, connection, collaboration, learning and success to ignite flames and smoke which Uncle Graham said was a positive sign for the team and project.
Built was selected in December 2022 to deliver the new four-storey project office building. Built worked with Sydney Metro to put forward a design incorporating Circular Economy thinking, using an innovative modular structure, so the whole building can be disassembled and reassembled, providing opportunities for reuse on future Sydney Metro or other Transport for NSW projects. The project also embraces sustainable construction principles, with Built working to deliver a hybrid timber structural design that achieves a significant reduction in embodied carbon in construction than a conventional build.
The building will consist of a main client reception, four levels of commercial office space, interconnecting stairs, lift, rooftop recreation area and viewing platform, meeting rooms, amenities, and end-of-trip facilities.
