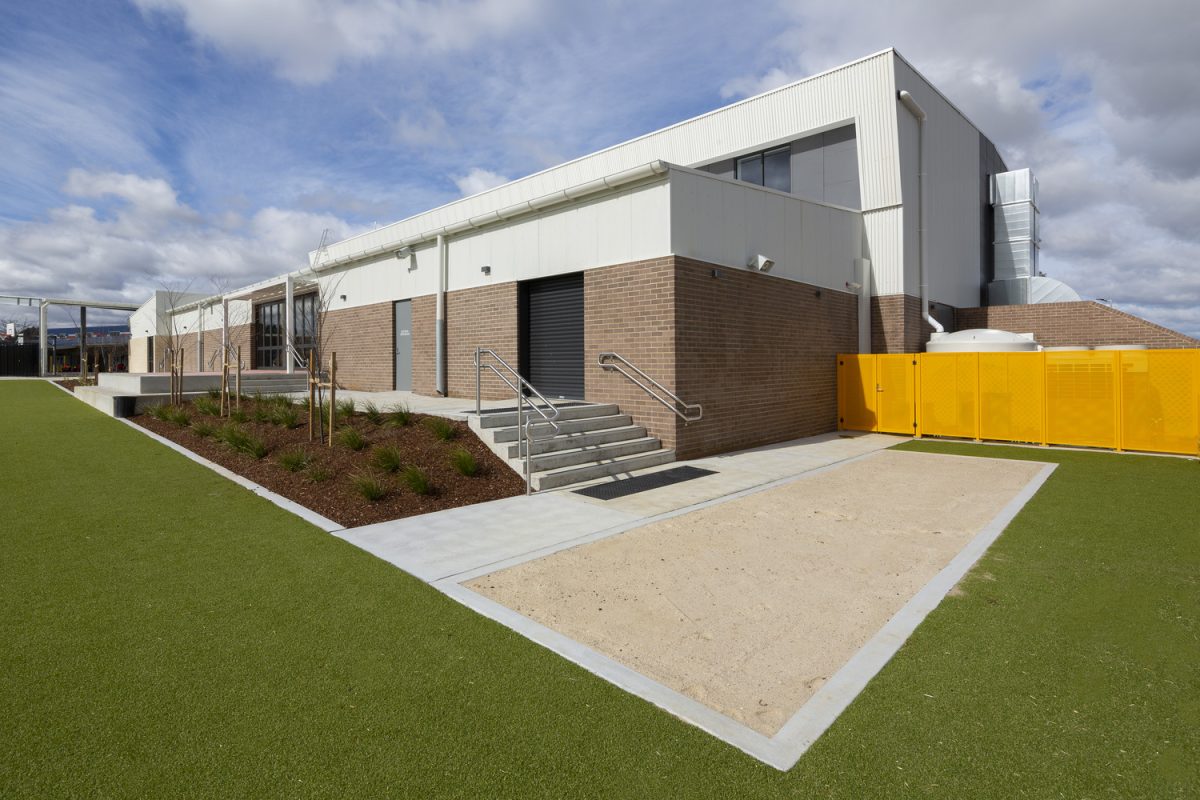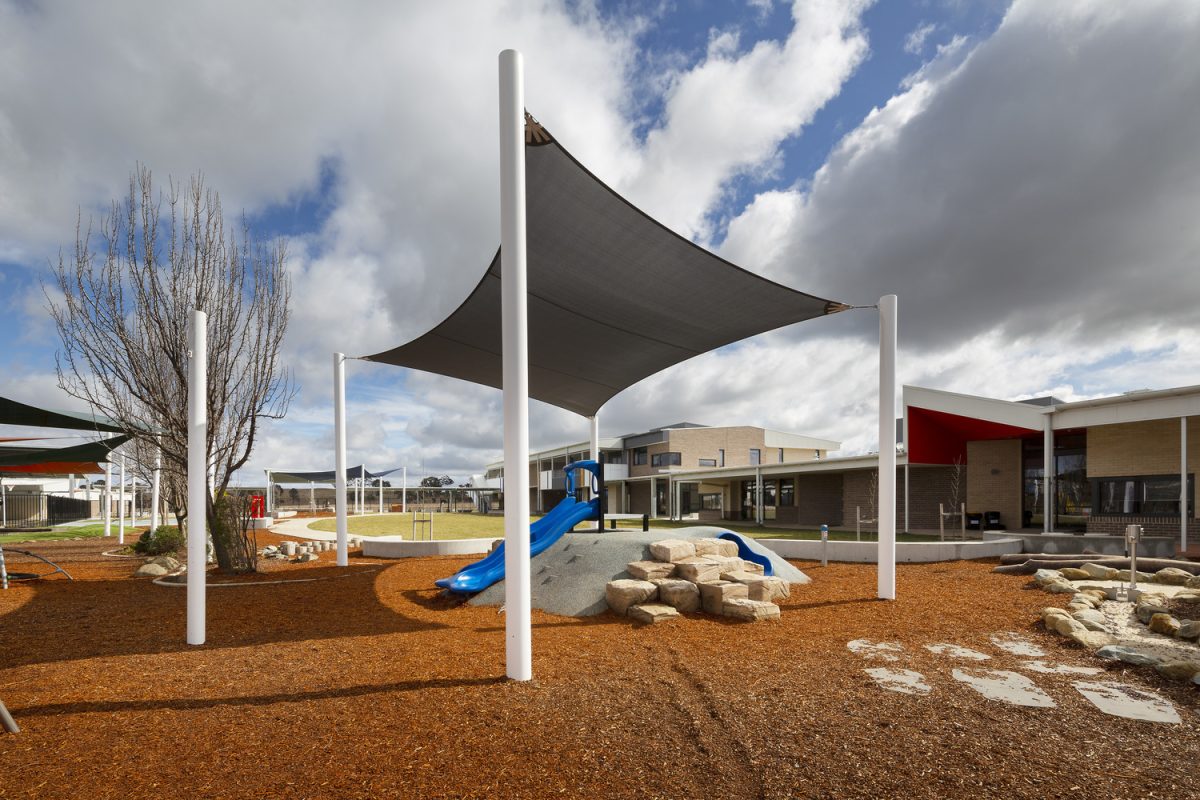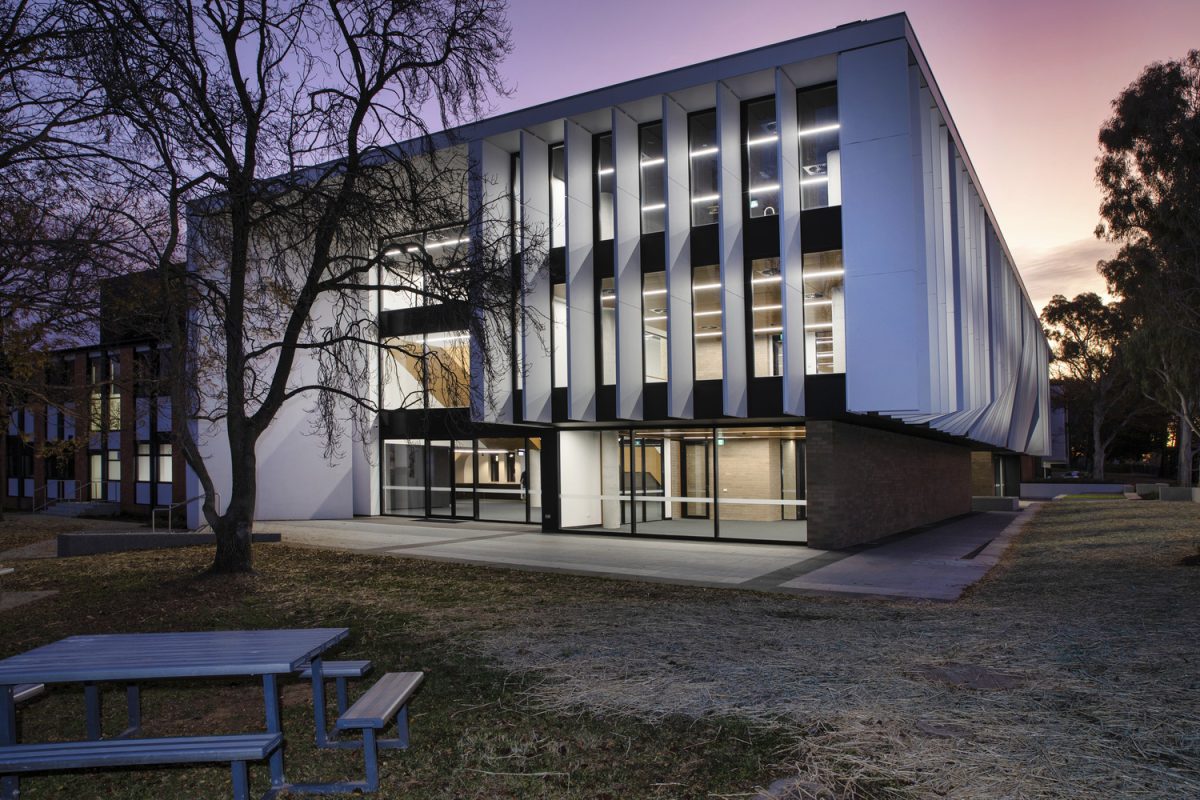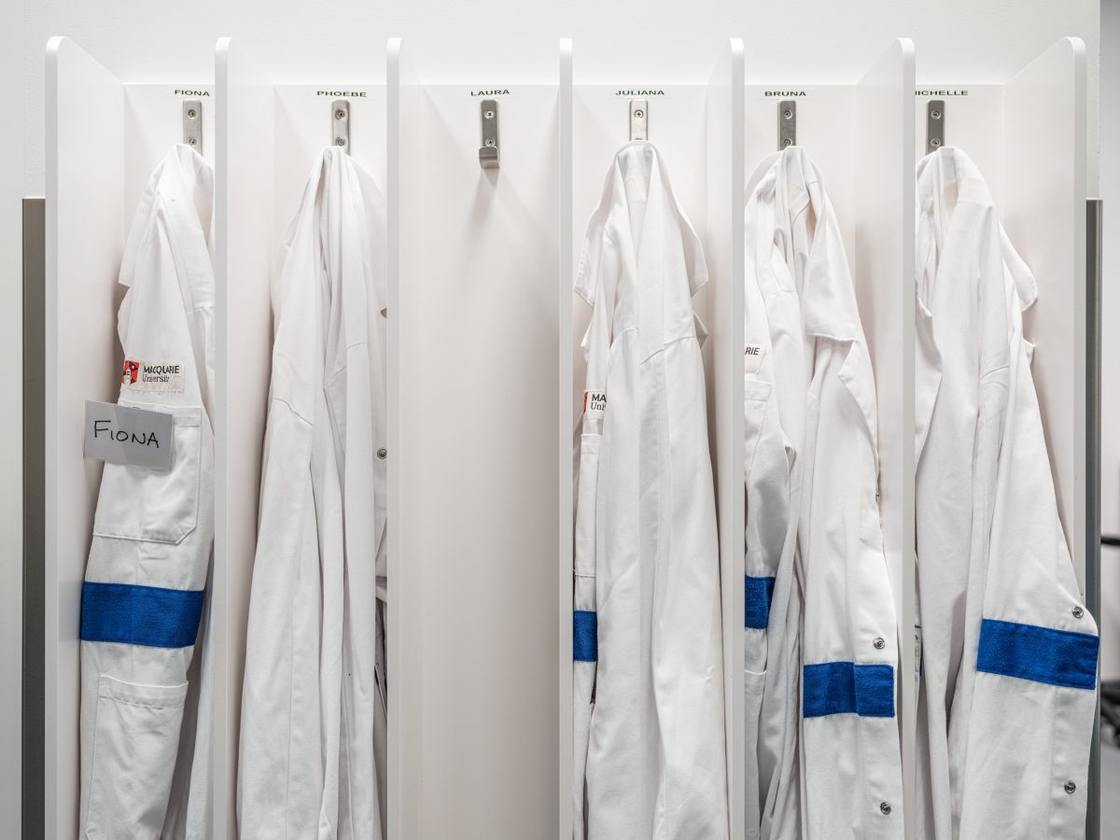Expertise in Education Sector helps foster client relationships

Built’s ACT team has drawn on their extensive experience working in the Education sector to successfully deliver new expansions to two schools in the territory.
The team’s experience as well as their commitment to fostering client relationships ensured success at Franklin School, Franklin and St Clare’s College, Griffith.
At Franklin School, the successful delivery of the school’s refurbished administration building, and library/drama spaces were completed in the first phase of the project. The second phase included designing and constructing a multipurpose hall, canteen, performing arts centre and three learning communities, comprising a single story, and a two-storey structure with lift.
External works were also in the scope, with the team delivering outdoor sports courts, a synthetic field, covered walkways and a car park.
“We conducted a project with a construction budget of over $20 million, allowing a permanent expansion of the school facilities,” said Simon Noveski, Contract Administrator. “We added multiple buildings which increased the capacity of the school by 450 students.”
“It was our first job since the change of the National Construction Code in 2019, where there was significant focus around the airtightness of the building. This meant we had to ensure the building was airtight at all junctions and penetrations. Additionally, we engaged an air-leakage consultant to ensure we achieved the desired rating throughout construction, to guarantee we passed the final test and obtain PC.”
“The process provided energy efficient buildings, which means a decrease in the use of air conditioning, resulting in less air getting taken out of the building and which ensures the building performs better, with a longer life expectancy of the mechanical units.”


Over at St Clare’s College, Jessica Baker, Project Manager said the key to the success of any Education project was making a conscious effort to bring the school community along for the journey.
“This includes things like making time for ‘out of hours’ site tours with the school board as well as ensuring engagement and clear communication with school staff,” she said.
“We also encouraged the school to involve student representatives to help promote the project in positive way.”
Our team built on pre-existing relationships with the school and ensured there was always a clear line of communication with the client.
“Both Senior Project Manager, Graham Beaver and Site Manager, Graeme Monte had previously completed works for the College and held existing relationships with the client-side project team, including the architect and superintendent,” said Jessica.
“We took the time to explain each upcoming stage of the works and why the relevant site activities were necessary. This enabled the senior school leaders to be always across the project status and understand the often-difficult construction processes.”
The works at St Clare’s College included the refurbishment of an existing two-storey classroom wing which incorporated a new concrete structure from foundation level through the existing building to provide support for an additional third storey. This newly completed classroom block was complemented with a new three-storey Learning Commons building that included study areas, student facilities, presentation rooms and general learning areas. The project also provided HVAC capacity for the future proposed building works within the campus.
Challenges involved accessibility and space constraints on site, with completed buildings and landscaping taking up most of the space available.
“The new Learning Commons Building had to essentially be built in two halves due to the allowable crane ceiling height of 30 metres, reducing lifting capacity and reach considerably,” Jessica said.
“In order to progress the new building while completing the refurbishment we undertook a structural redesign allowing only half the new building structure to be completed so we could utilise the remaining space for semitrailers, cranes, and concrete pumps.”
Jessica said Built’s strategy of open communication enabled a great working relationship onsite throughout the project.



