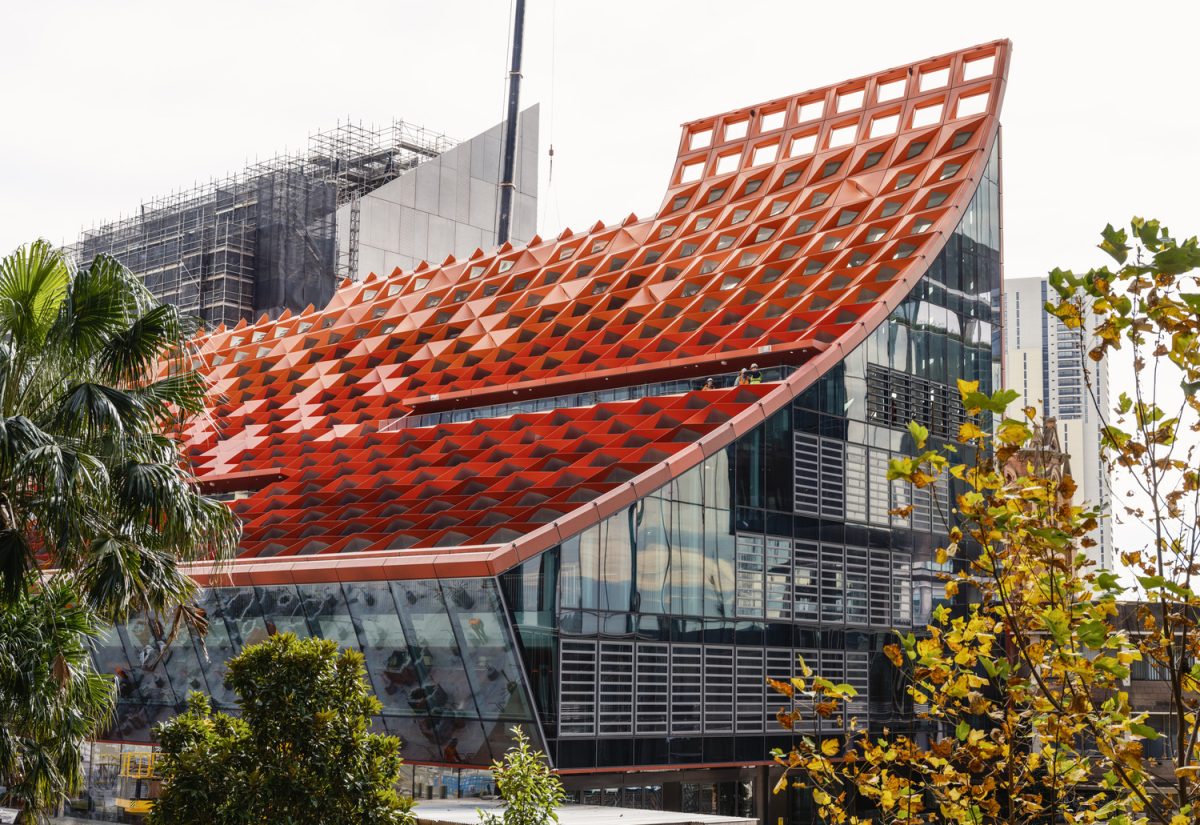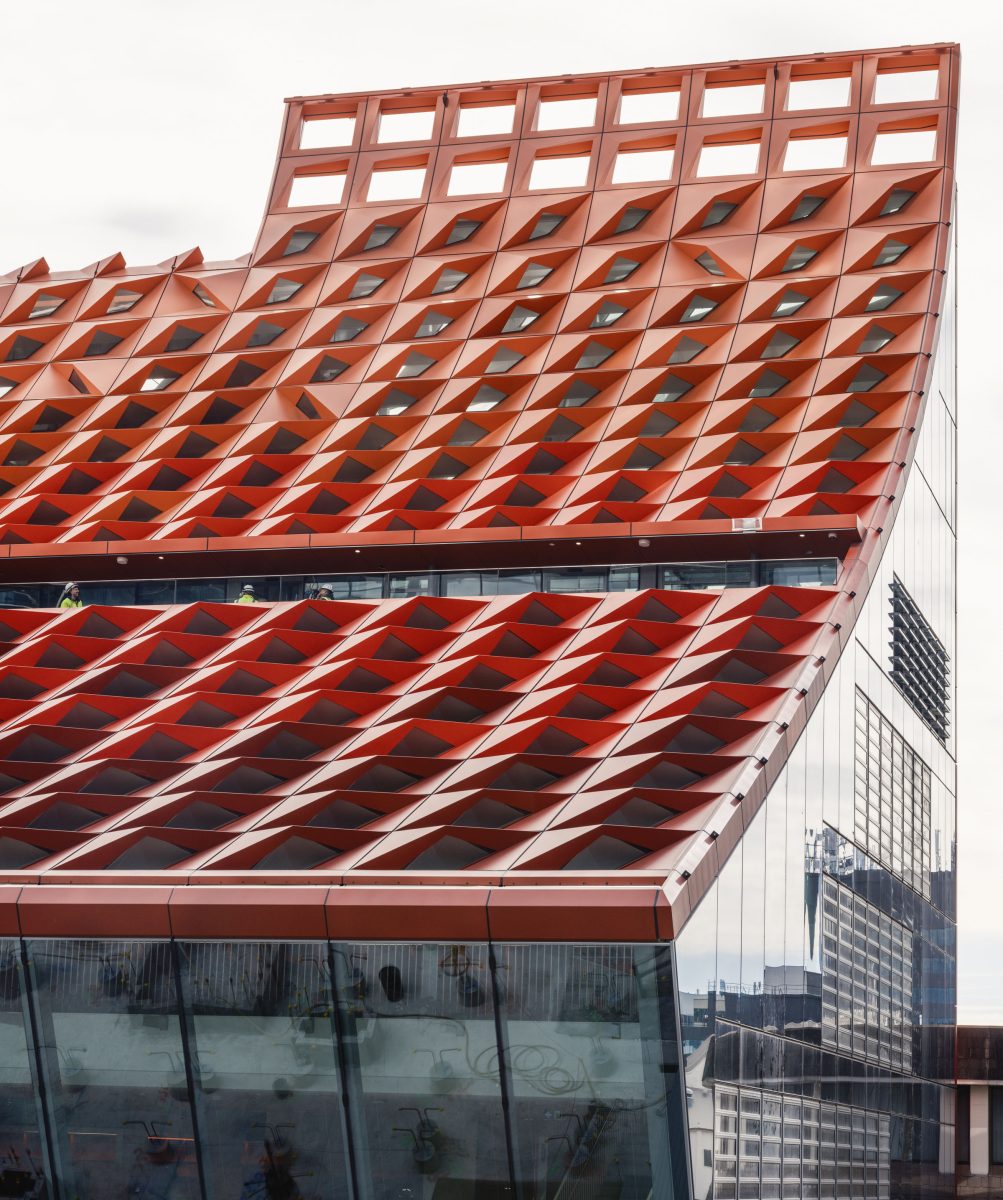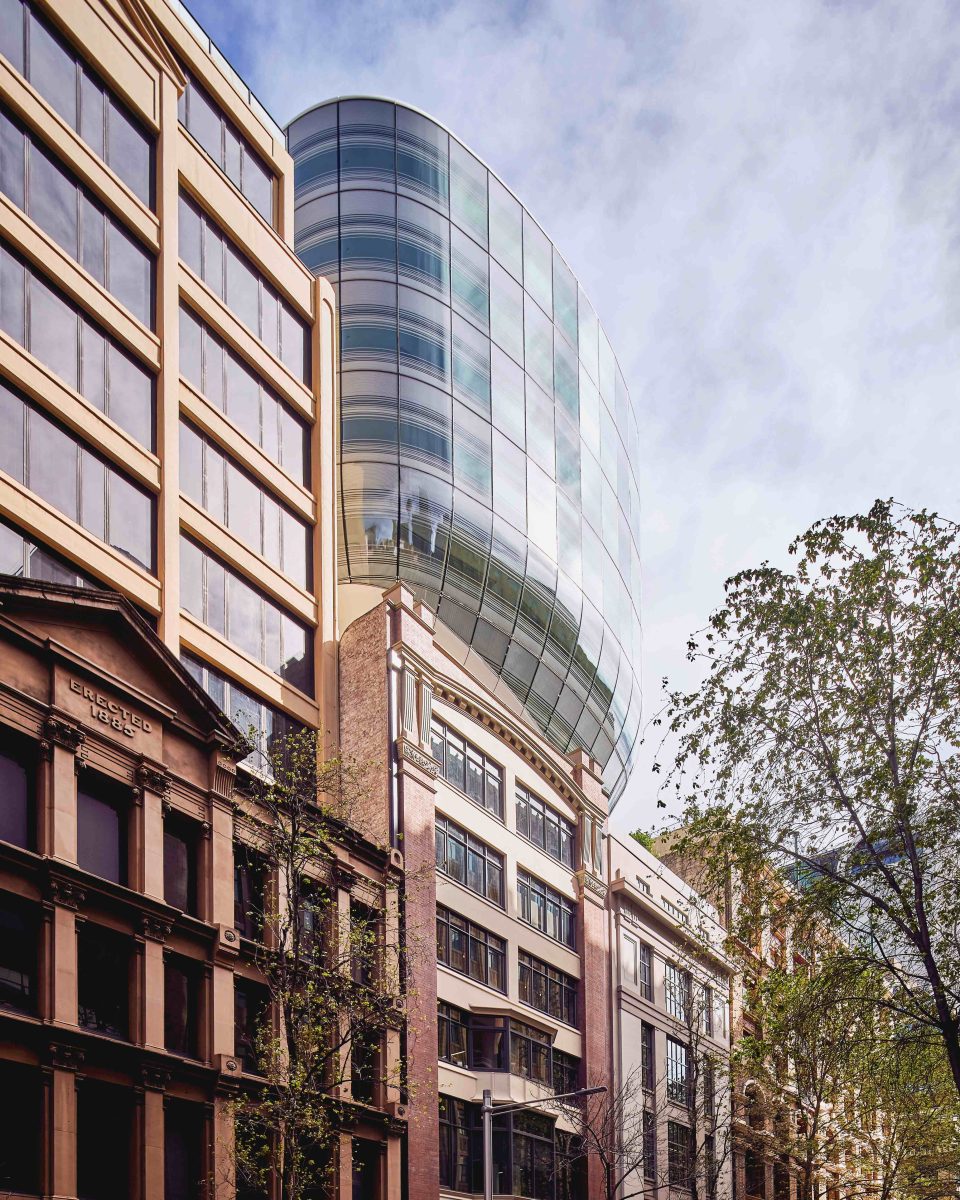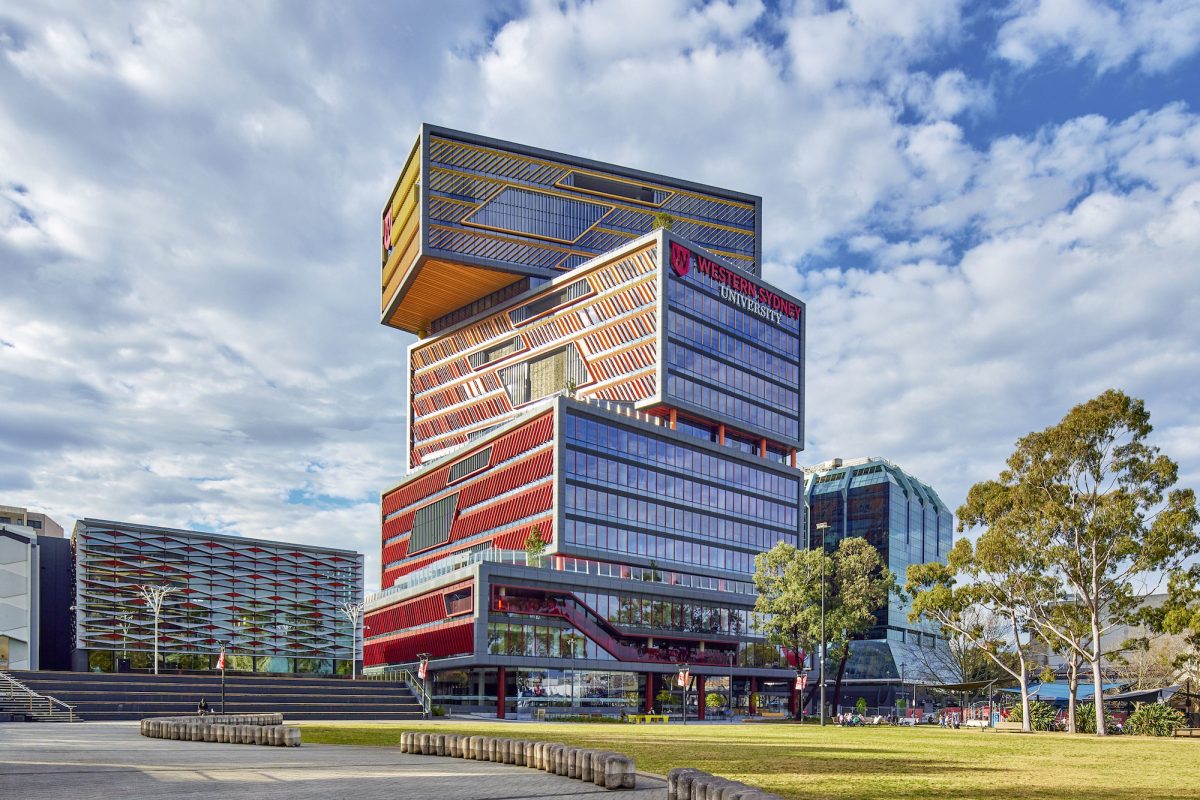Building a global icon in Sydney’s West
The Parramatta Square precinct has undergone a dramatic revitalisation in recent years, with new skyscrapers stretching high into the Sydney skyline.
In stark visual contrast to its neighbouring glass towers is PHIVE at 5 Parramatta Square, a uniquely designed building for the community.
PHIVE opened in September 2022 and includes a world-class public library, Discovery Space and cultural heritage displays, a host of spaces for community collaboration and new City of Parramatta Council Chambers.
Since 2017, Built has helped shape the transformation of Parramatta Square, contracted by Walker Corporation to deliver 3 Parramatta Square, 4 Parramatta Square and 6-8 Parramatta Square. In 2020, Built was awarded the contract for 5 Parramatta Square by the City of Parramatta Council.
The design was the result of an international Design Excellence competition in 2016, awarded to French firm Manuelle Gautrand Architecture and Australian firms DesignInc and Lacoste + Stevenson.
Sustainability is at the heart of the design and construction of PHIVE. The building is carbon net zero by leveraging sustainable design principles and through removing natural gas from the building and committing to a renewable electricity supply.

Complex construction:
Creating an icon for the community
“As part of Built’s tender submission, Built offered an uplift from a 5-Star Green Star Design rating to a 6-Star rating from the Green Building Council of Australia. The building incorporates automated louvres on the eastern and southern façades, which enables natural ventilation into the building. Natural air passes through perforated ceilings into two ventilation risers, allowing natural stack ventilation when the weather permits.”
Jonathon Dawes, Design Manager at Built

The eye-catching roof is inspired by nature, with tiles in five shades of red and orange to resemble flower petals. The unique geometry of the roof required meticulous planning to execute the installation.
“One of the biggest challenges of the project has definitely been the complex design of the building with a combined roof and facade system that’s unique and one of a kind,” said Jonathon Dawes.
“The roof is made up of 549 individual skylight modules, stitched together with a steel plate for ease of installation and allowing modulisation. They were lifted onto the frame with a unique lifting frame to create the slope of the roof with the tower crane and installed from elevated work platforms,” said Built Senior Project Engineer, Simon Holden.
“Covid presented additional challenges due to fabrication and shipping delays, culminating in all the façade panels arriving at the same time. To improve efficiencies on site, we used both our tower crane and a mobile crane to install the roof simultaneously from different directions with two crews. This required careful management and planning to ensure the booms didn’t overlap,” said Simon.
Reflecting on the construction of PHIVE, the Built team feel proud to see the project reach completion and look forward to seeing the building serve the people of Parramatta for generations to come.
“I’ve been working on this project since March 2020. The proudest moment to date has definitely been seeing the façade come together but I think the best part is seeing the doors open and the people of Parramatta start engaging with the building,” concluded Jonathon.



