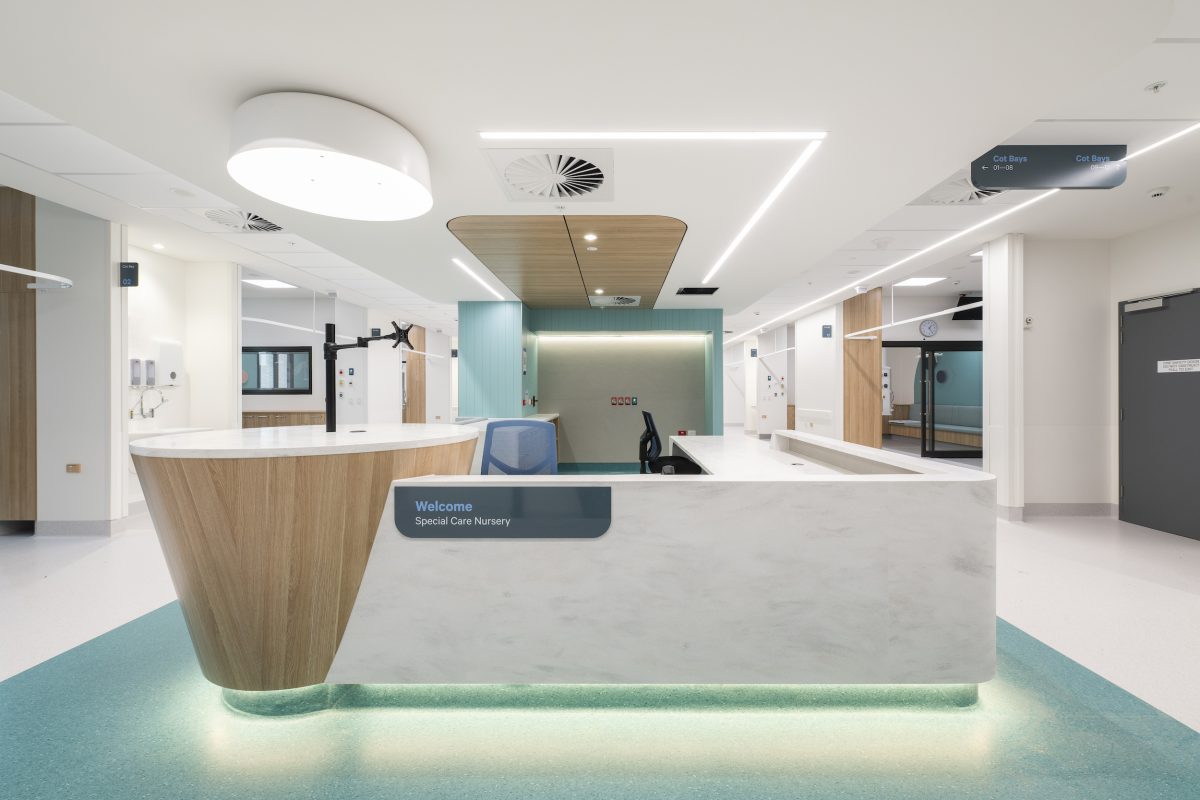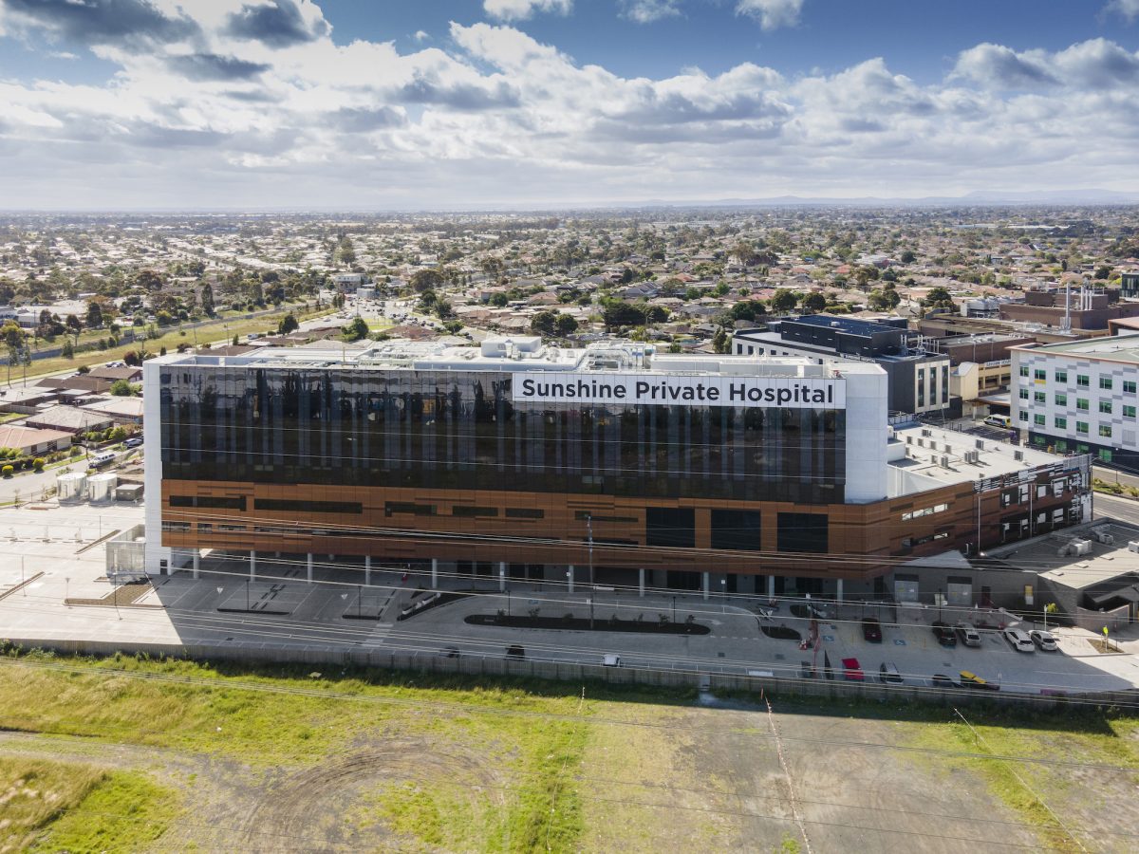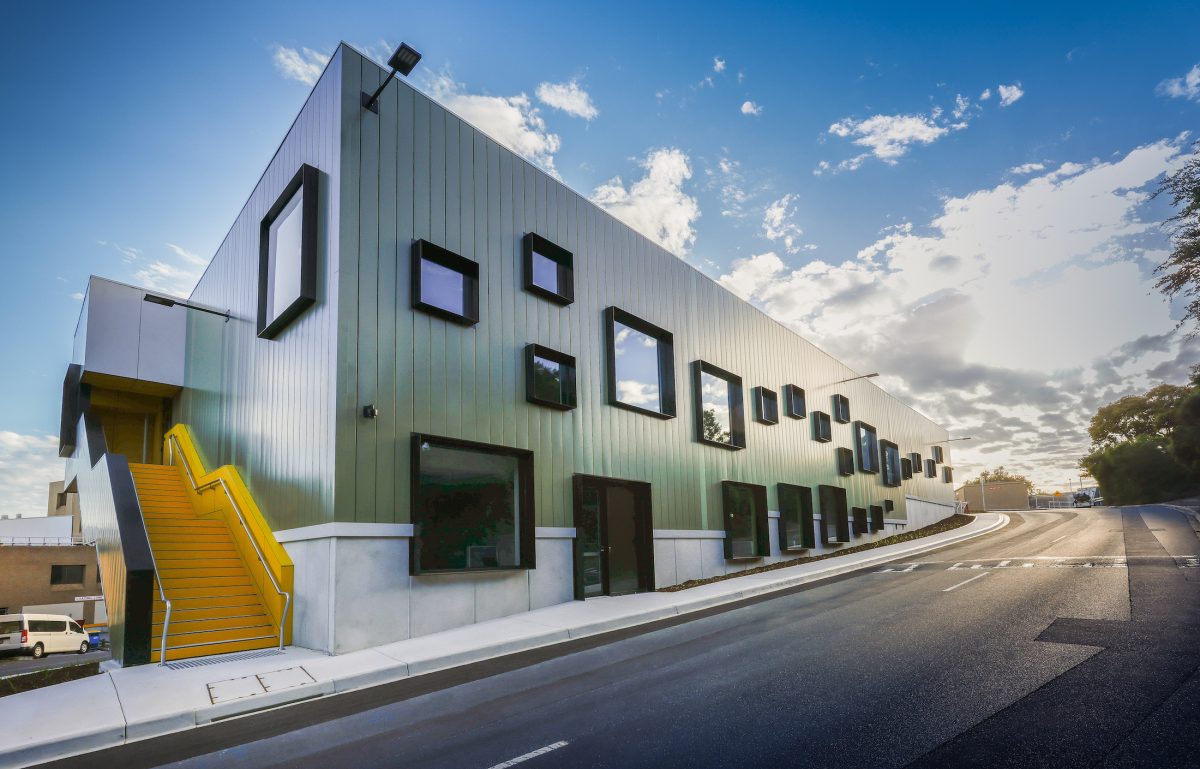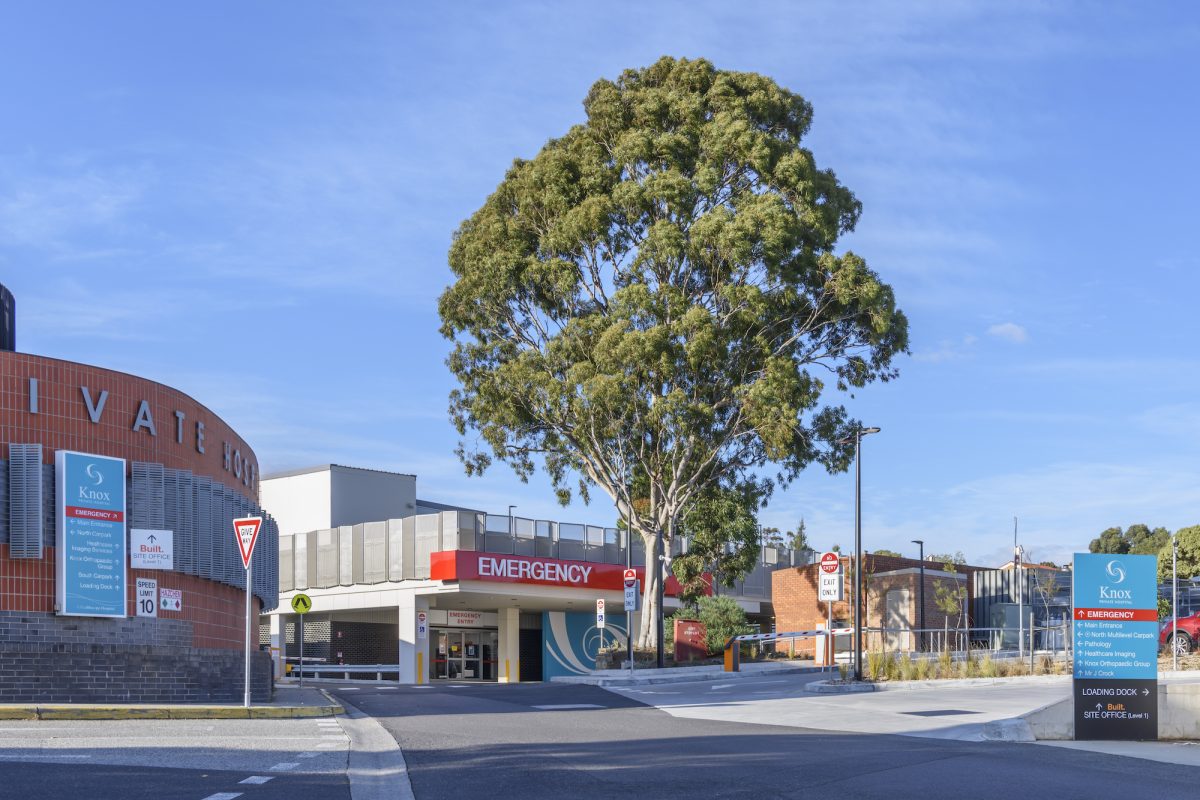Latrobe Regional Health Stage 3A
Value: $223.5m (Total Estimated Investment)
Client: Victorian Health and Building Authority
Architect: Billard Leece Partnership
Completion date: December 2023
Amid the COVID-19 pandemic, the Latrobe Regional Hospital Stage 3A project began. Built implemented an early planning strategy to manage procurement efficiently despite supply chain disruptions. Our team collaborated with service trades from the project’s outset to ensure timely equipment orders.
Delivered for client Victorian Health Building Authority (VHBA), the 30,000m2 multi-storey extension now has capacity to treat more patients with the addition of two new wings and the Acute building. The Acute building houses seven operating theatres, a central sterilisation services department and 32 recovery bays. With the IPU buildings hosting maternity, paediatric, orthopaedic and general surgery wards.
Introducing services such as intensive care and a special care nursery decreases the necessity for frequent patient transfers to metropolitan hospitals, providing locals with procedures and care closer to home. The expansion of the theatre suite will enable clinicians to perform an additional 6,000 elective surgeries each year.
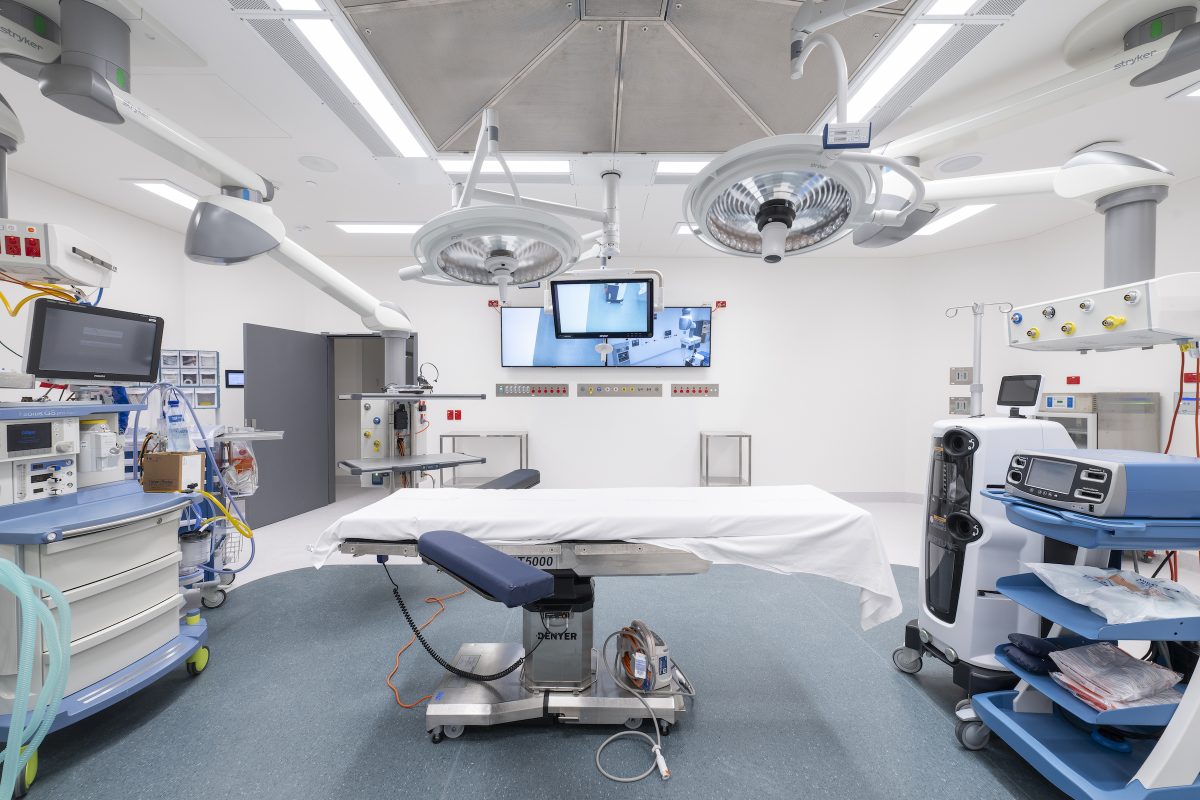
“My experience working with Built on this project has been one of utmost positivity. We have developed strong professional relationships throughout the entire project right up until completion and I think that is testament to Built’s professionalism and experience in delivering complex major health infrastructure projects.”
Claude Di Rosso, Project Director, Victorian Health Building Authority
An investment for the local community
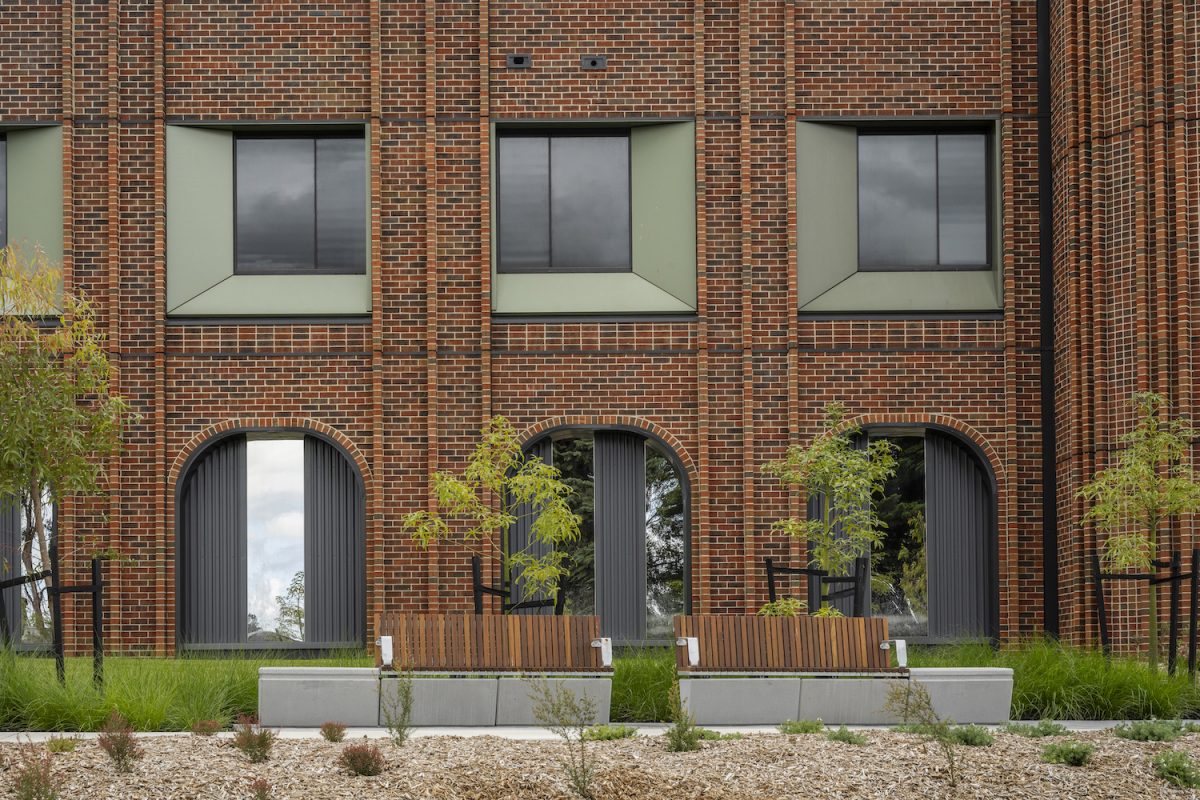
As a digital-first business, we created a digital twin of the entire Latrobe Regional Hospital Stage 3A project, ensuring successful services coordination. This helped to identify incomplete sections and clashes, where our team resolved these issues to navigate the placement of services through ceiling spaces, walls, or cavities to ensure a proper fit.
During the project, additional funding was received for the Mental Health, Alcohol, and Other Drug Emergency Department Hub, necessitating streamlined design processes to match Stage 3A program delivery. Our team at Built proposed creating 3D virtual reality (VR) prototypes during the design phase to expedite the timeline. This allowed key stakeholders, struggling with 2D drawings, to better understand the design. BLP Architecture and Built synchronised design and construction timelines, focusing on crucial aspects like bed requirements and joinery dimensions. This innovative approach took six weeks to design and price from scratch, which resulted in efficient workflow and real-time issue resolution.
Beyond the construction site, maintaining active engagement with the community remained a priority, including fostering relationships with local suppliers and community organisations. This included organising school tours and career talks to promote opportunities in the construction industry, with a particular focus on encouraging young women to consider careers in construction. These efforts contributed to Built employing a local female high school student on a part-time basis as a cadet on the project.
