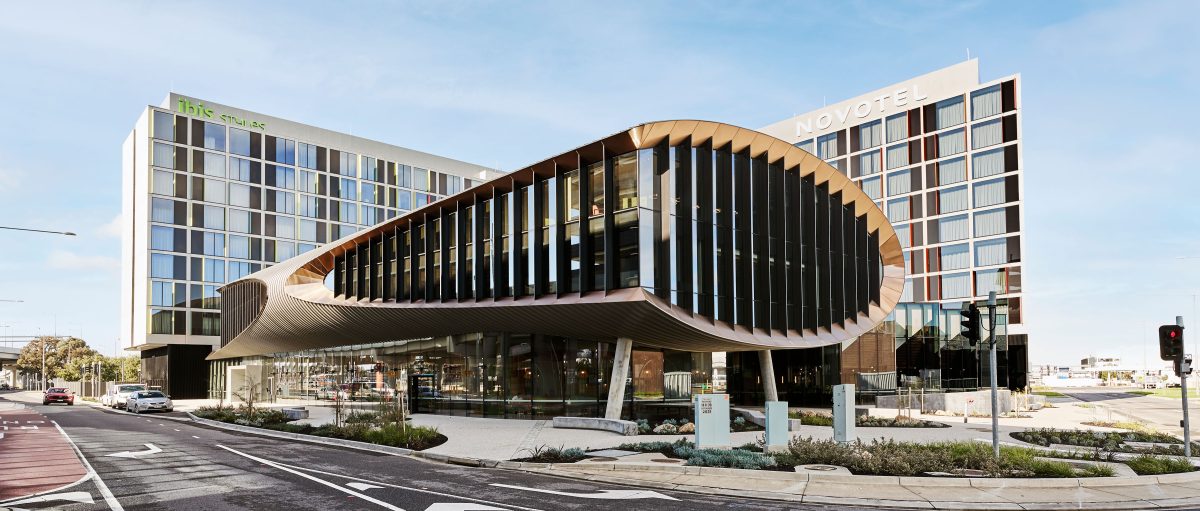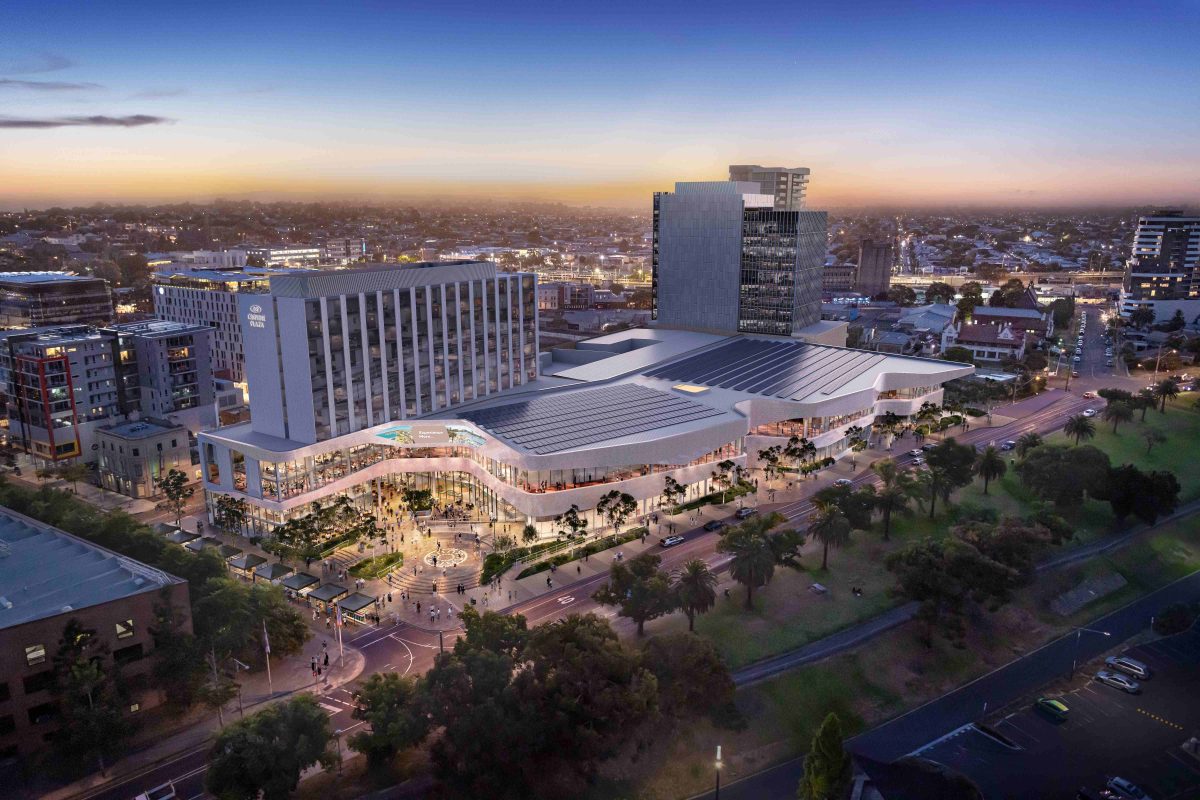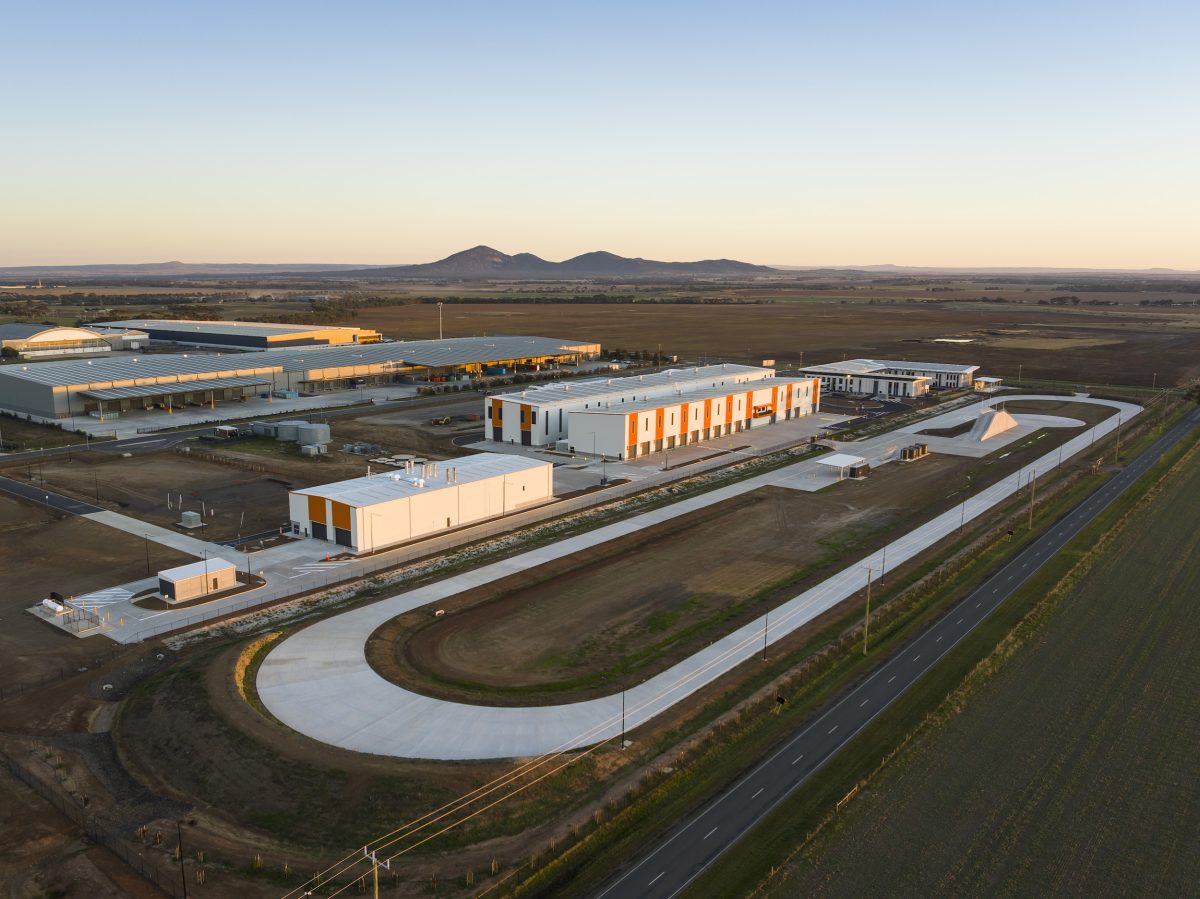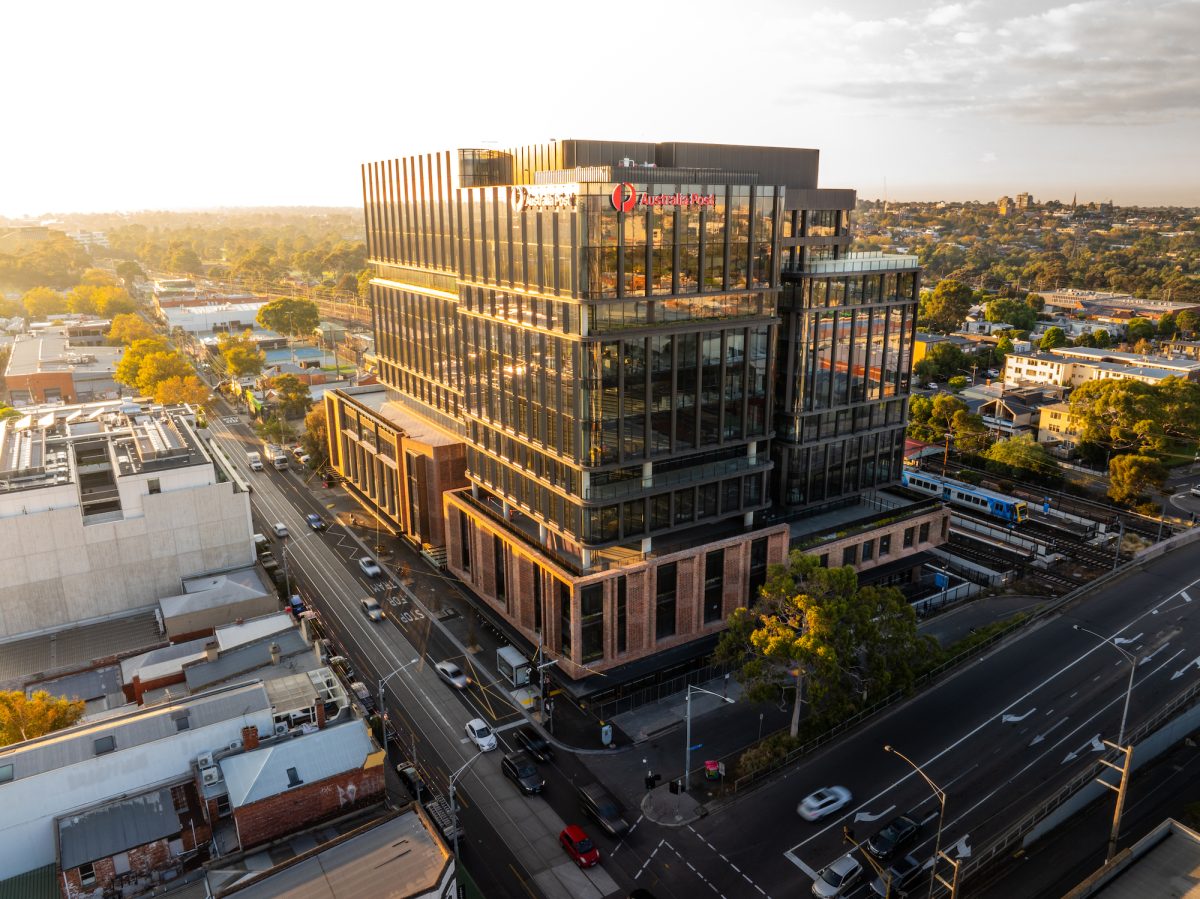Melbourne Airport Hotel
Value: $160m
Client: Australia Pacific Airports Melbourne (APAM)
Architect: Fender Katsalidis
Completion date: 2024
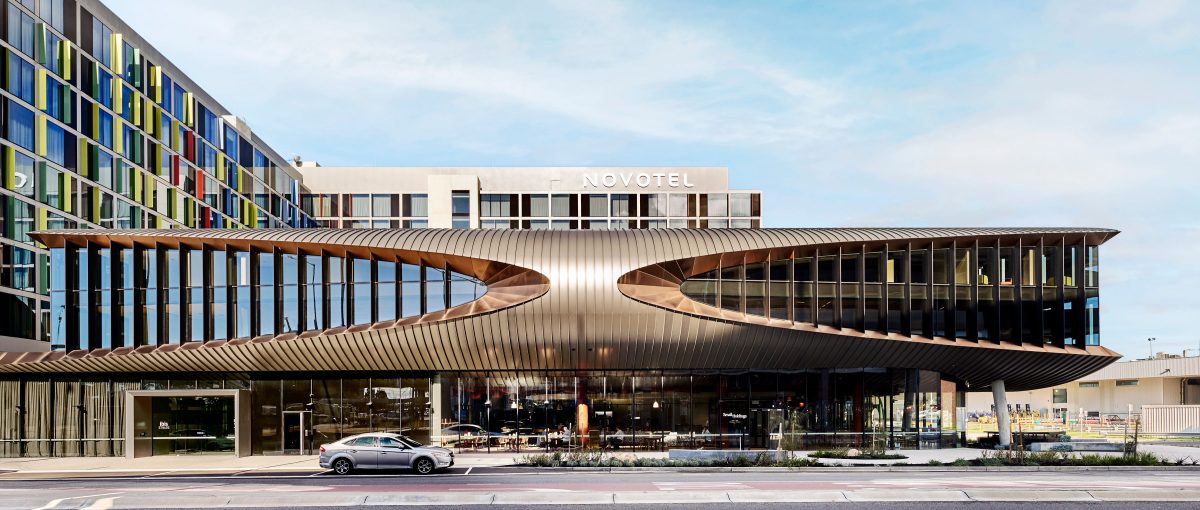
Built was brought on board at the earliest stage, engaged for an eight-week Early Contractor Involvement (ECI) phase. During this period, Built worked closely with key stakeholders, including Australia Pacific Airports Melbourne (the operator of Melbourne Airport) and consultants, to audit operational requirements for the dual-branded hotel. Through this process, strict design guidelines were applied to develop and prioritise a value management strategy that balanced cost with scope, without compromising the project’s vision.
The ECI phase delivered significant value early on. At its conclusion, Built presented a proposal that included an innovative addition to the original scope, a 4,500m² basement carpark. The airport previously had no hotel with on site parking, and this new feature addressed a critical gap. Designed to a set budget and program, the basement addition allowed permits and construction activities to proceed ahead of schedule.
The hotel’s delivery included sophisticated food and beverage facilities, a conference centre, pool, gym and wellness centre, restaurant, wine bar, and café, alongside a bespoke commercial office fitout housed within Aerofoil.
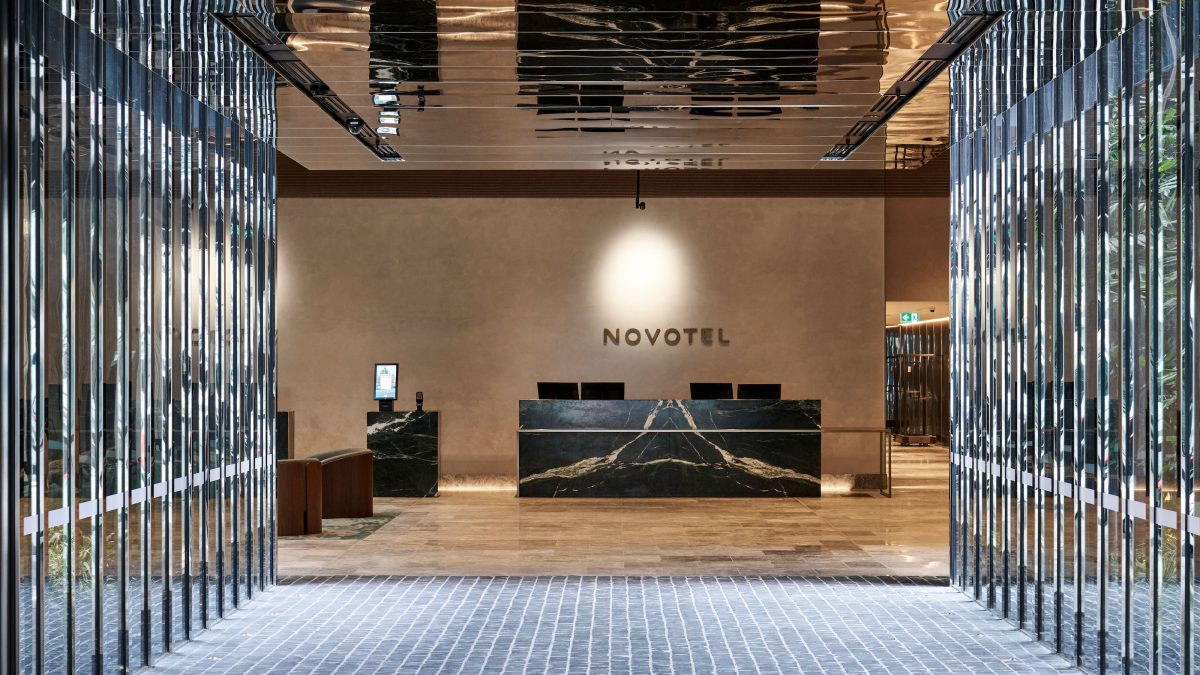
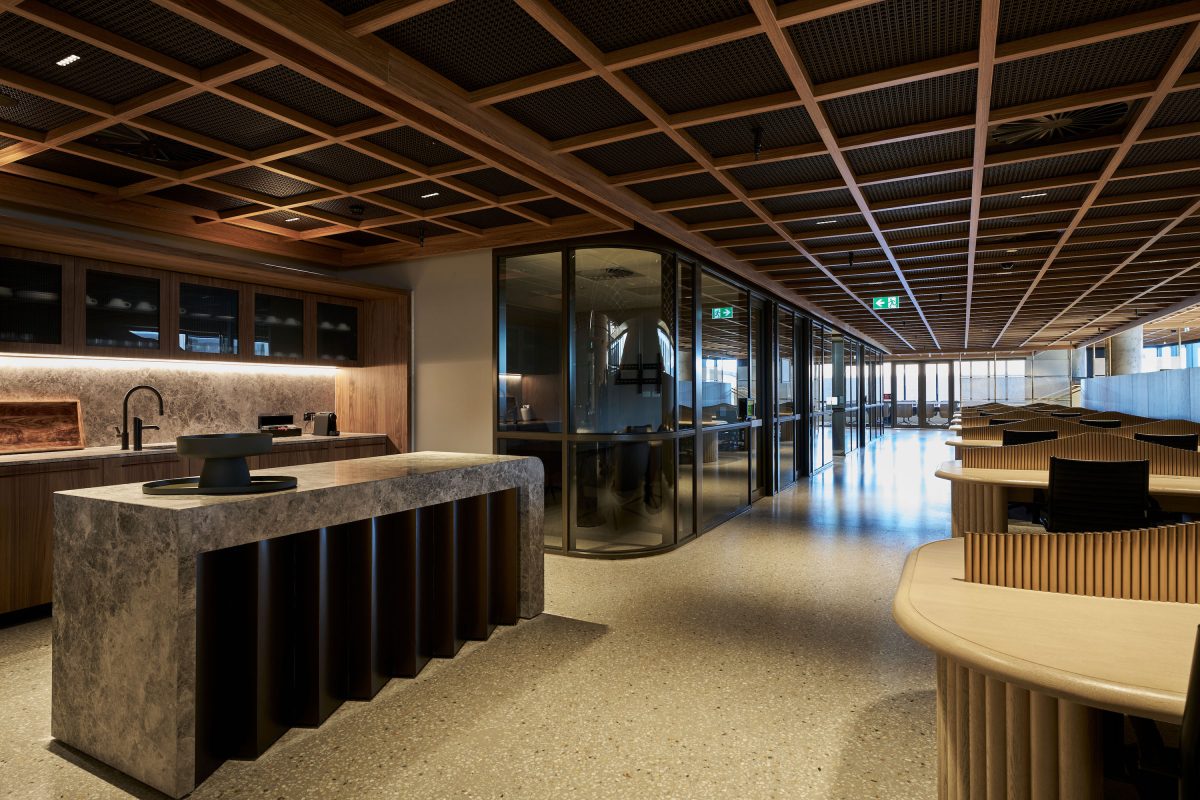
Aerofoil became one of the most iconic features of the development. Inspired by the wing of a plane, the elliptical structure features complex triple-curvature geometry. The façade, originally specified with overlapping metal cladding, was refined into a seamless continuous sheet—eliminating joints and creating a sleek, uninterrupted finish. Feature panelling and arched windows elevate the northern elevation, while west-facing windows offer expansive views across the runway.
Before being brought to life on site, the Aerofoil design was integrated into a detailed digital model, allowing Built to resolve design complexities, test constructability, and streamline fabrication through a digital-first approach.
Built’s use of advanced construction technologies enabled early issue identification and allowed the team to optimise workflows and enhance build efficiency across the entire 10-storey hotel. These digital tools, combined with strong collaboration during the ECI phase, proved invaluable in managing the scale and complexity of the project.
Now complete and open to the public, the 464-room Novotel & ibis Styles Melbourne Airport is already making an impact. With record-breaking passenger volumes , the hotel is helping to meet growing demand and supporting Melbourne Airport’s transformation into a world-class travel precinct.
“Built is the builder of bookends. I say that because it was their performance from the very start that made all the difference. Their way of being present and being collaborative with us differentiates them from the others.”
Stu Verrier, Head of Property Development and Asset Management, Melbourne Airport
