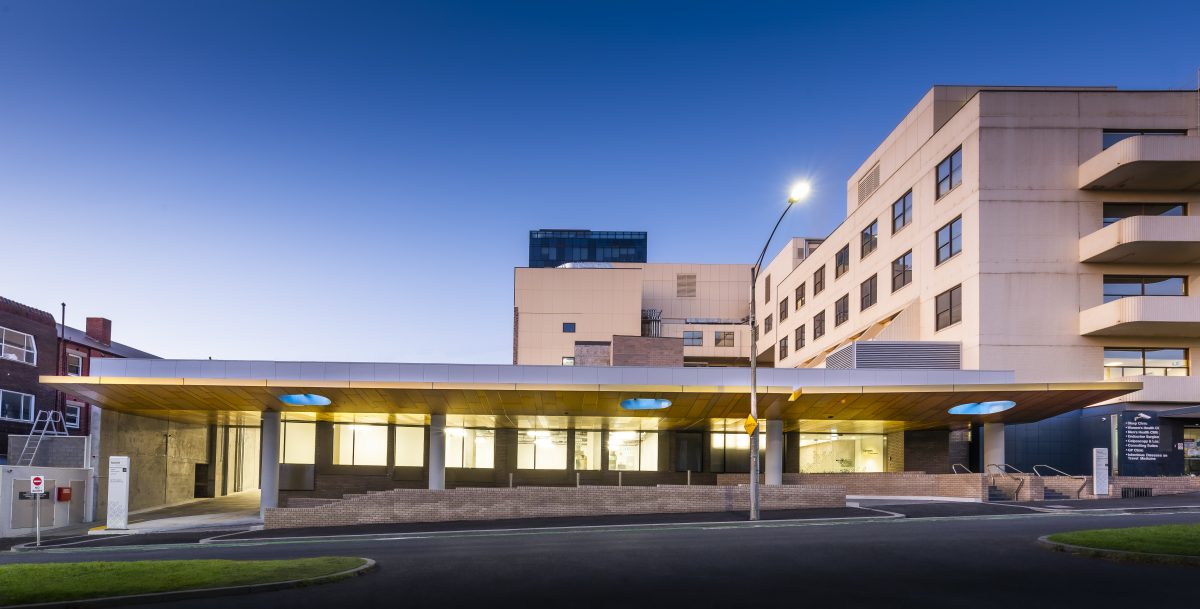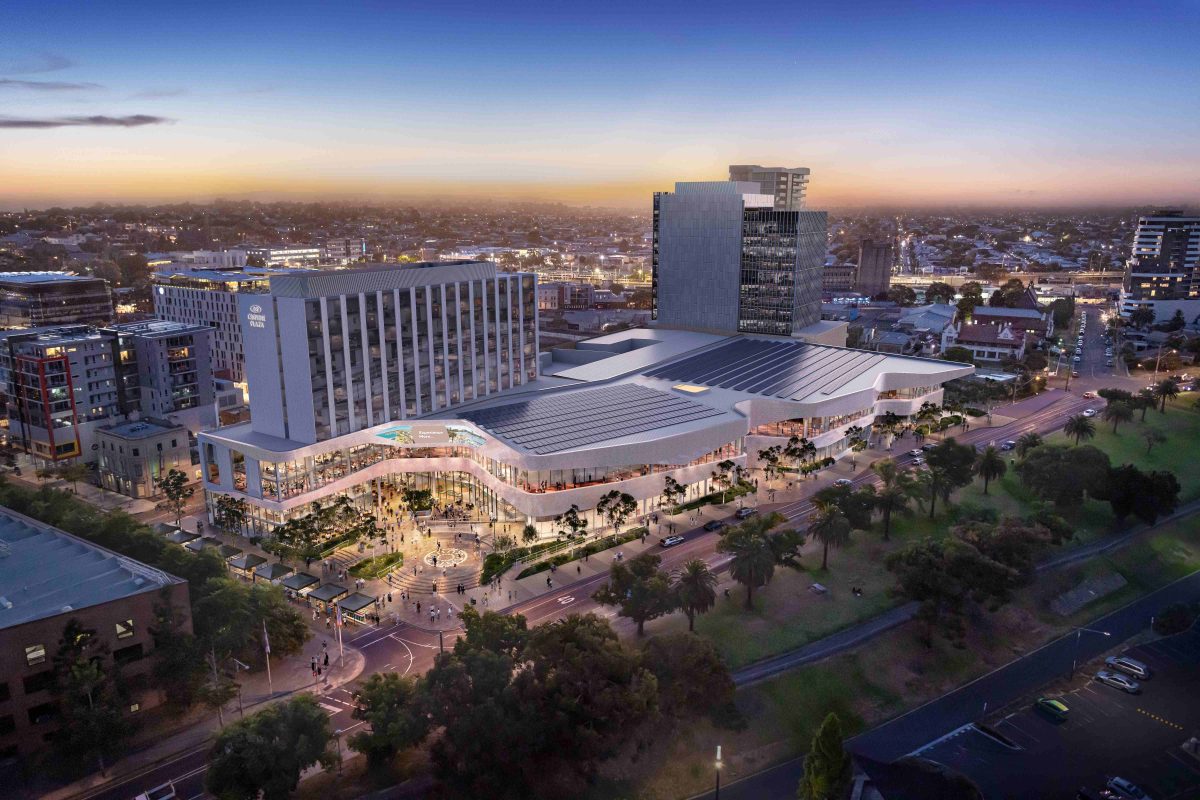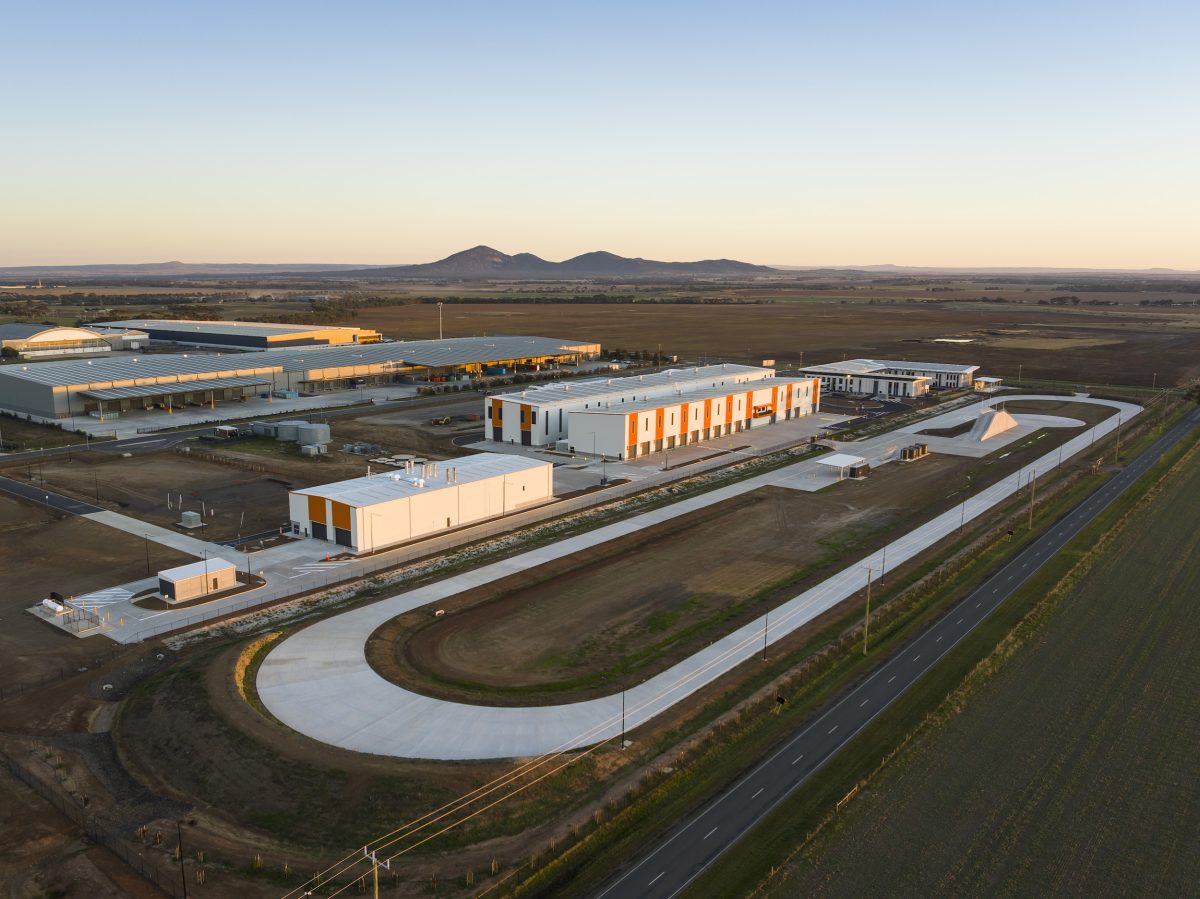Epworth Freemasons Grey St Centre and Albert St Carpark
Value: $79m
Client: Generation Healthcare / Epworth Healthcare
Architect: Silver Thomas Hanley / John Wardle
Completion date: December 2019
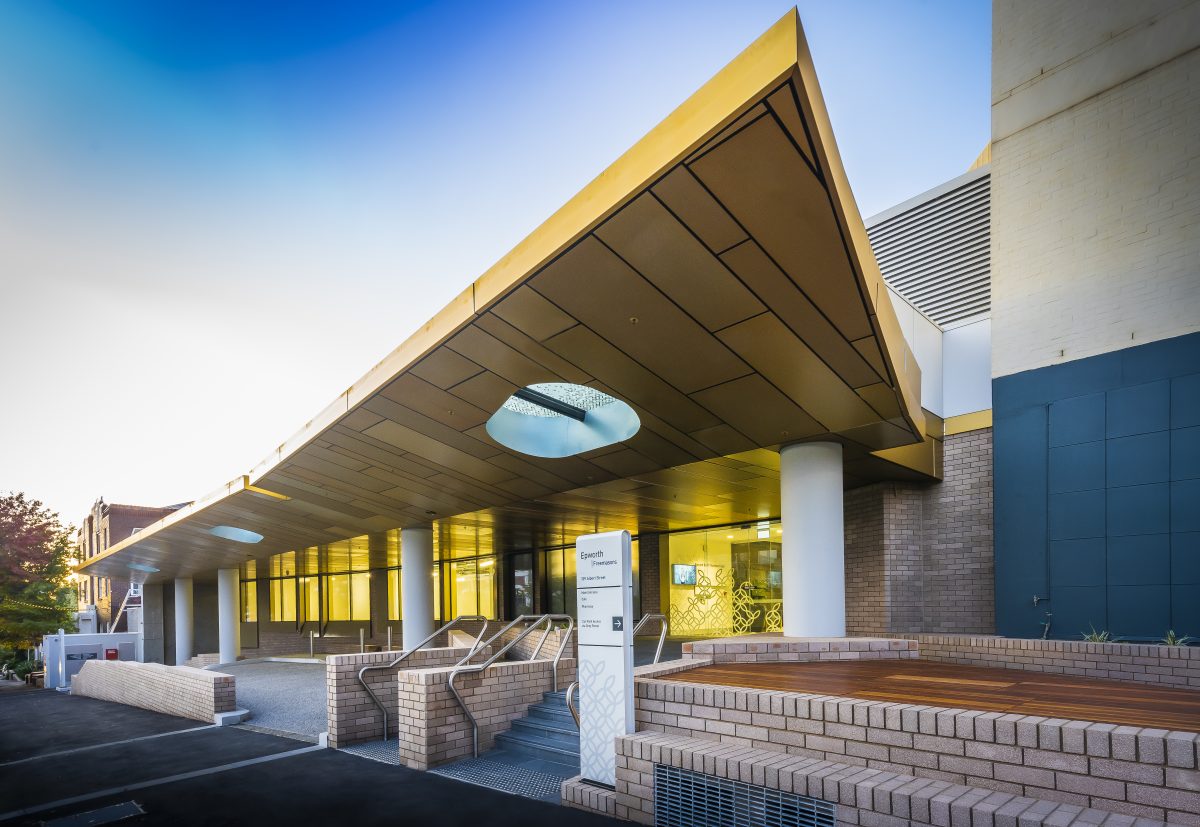
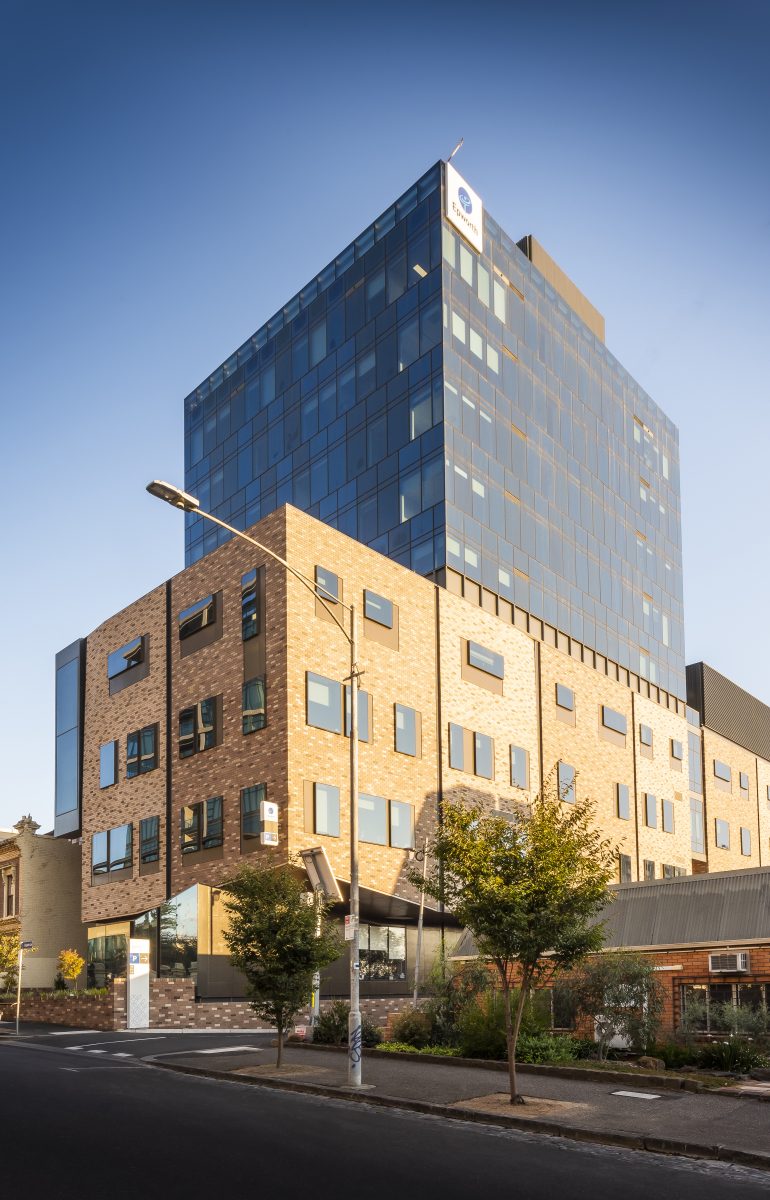
As part of the project, several significant actions were undertaken. These included the demolition of the existing nurses’ quarters situated along Grey Street, the administration buildings located on Albert Street, and the car park and loading area also facing Albert Street.
To enhance the healthcare facilities, a state-of-the-art health care centre was established, now known as the Grey Street Centre (GSC). This modern facility encompasses various departments, including day oncology, operating theatres, treatment rooms, connections to the existing radiation oncology department, education and training facilities, as well as medical consulting rooms.
Additionally, the project involved the creation of a new hospital main entry and drop-off point, conveniently situated on Albert Street. The services and loading facilities were strategically designed to provide seamless connectivity to Albert Street, linking the existing hospital and the Grey Street Centre.
To accommodate parking needs, a basement car park was constructed, offering approximately 333 parking spaces. This car park features two-way access from Grey Street, achieved through the expansion of Gotch Lane.
Furthermore, careful consideration was given to future-proofing the car park, ensuring its adaptability to accommodate the construction of a future tower if needed.
Lastly, as part of the project, certain existing services were relocated to optimize the overall layout and functionality. This included the relocation of the bulk oxygen tank and the electrical kiosk, among others.
