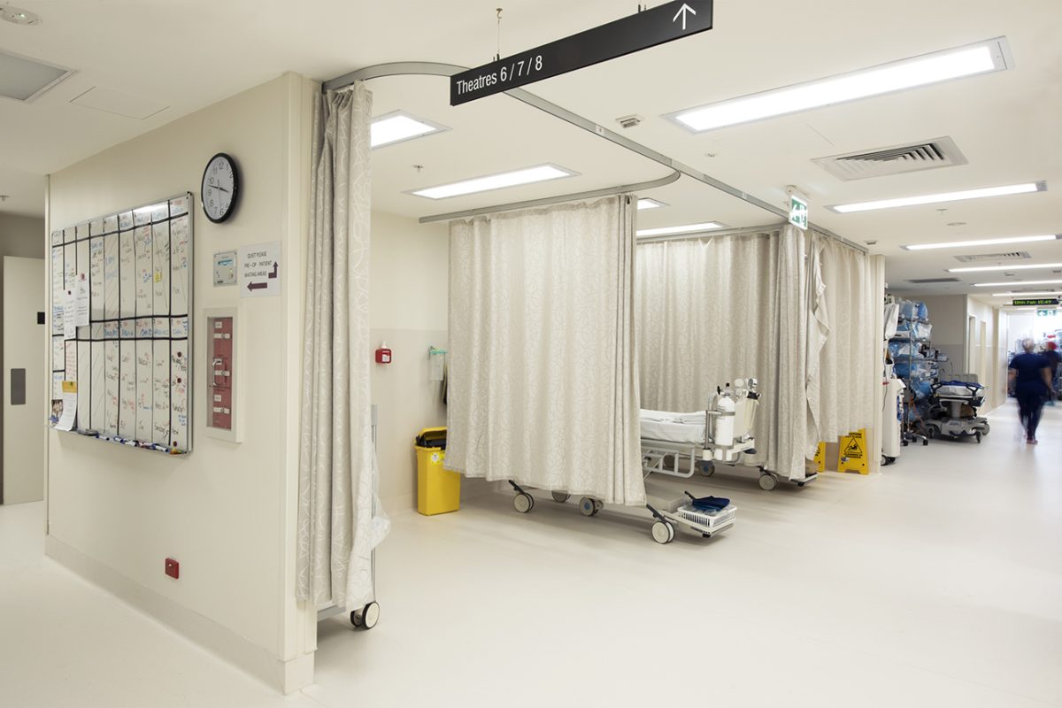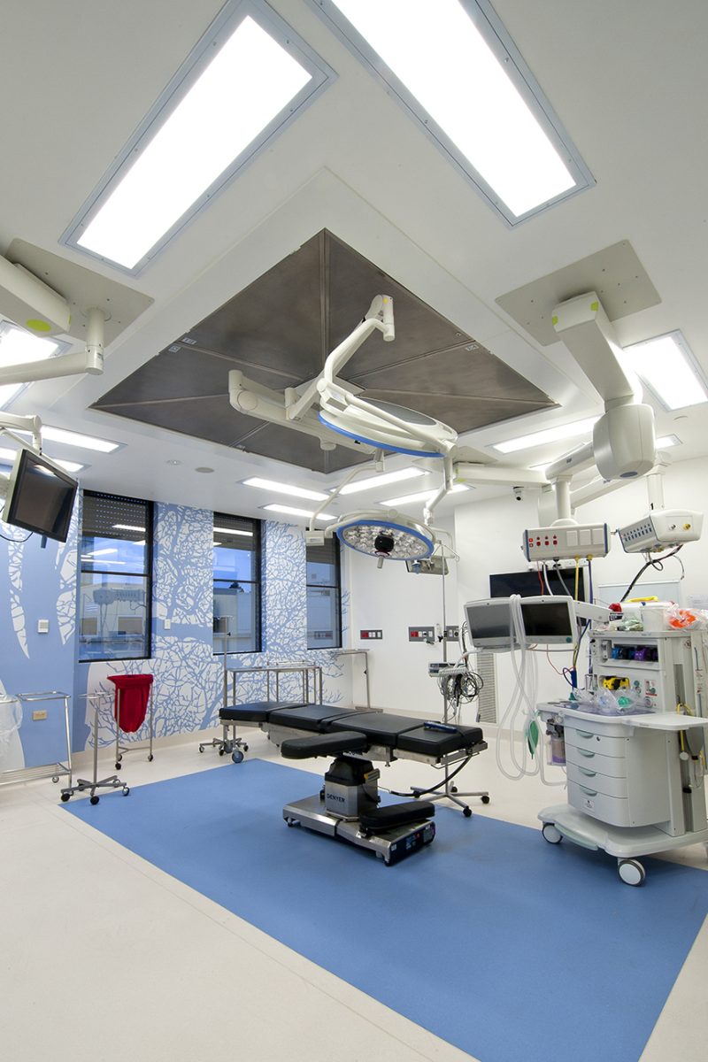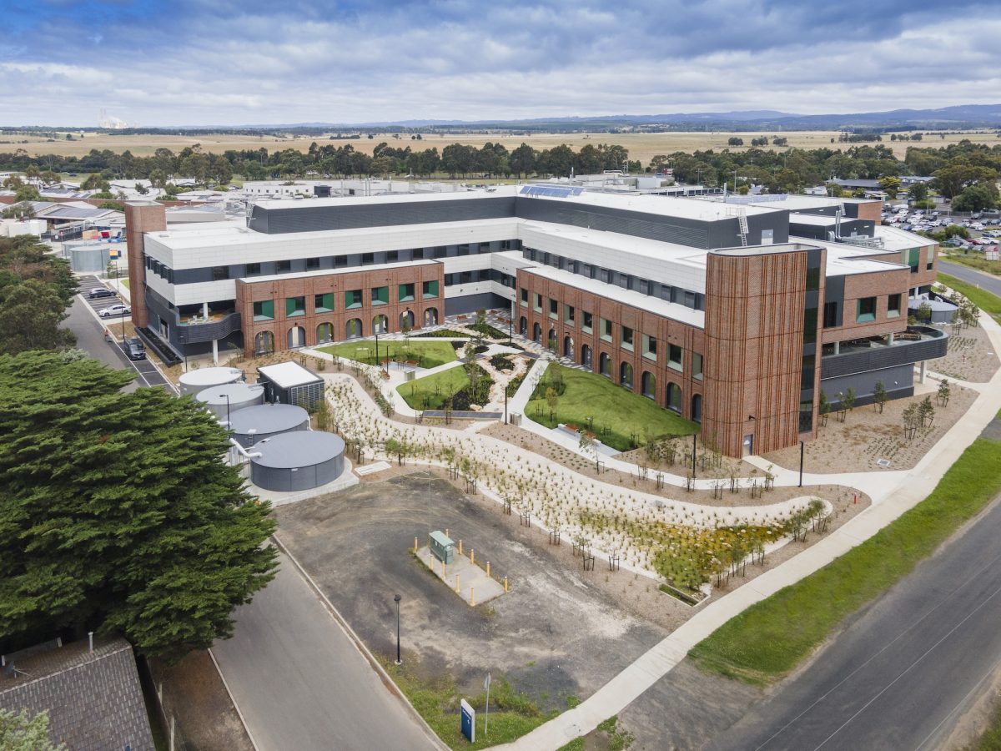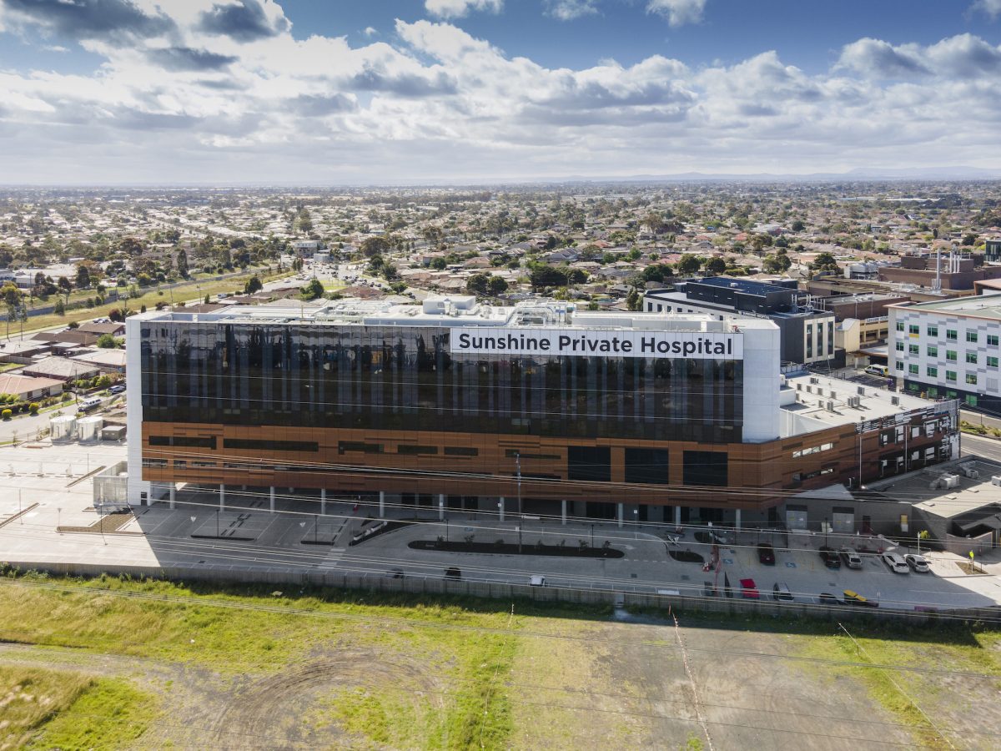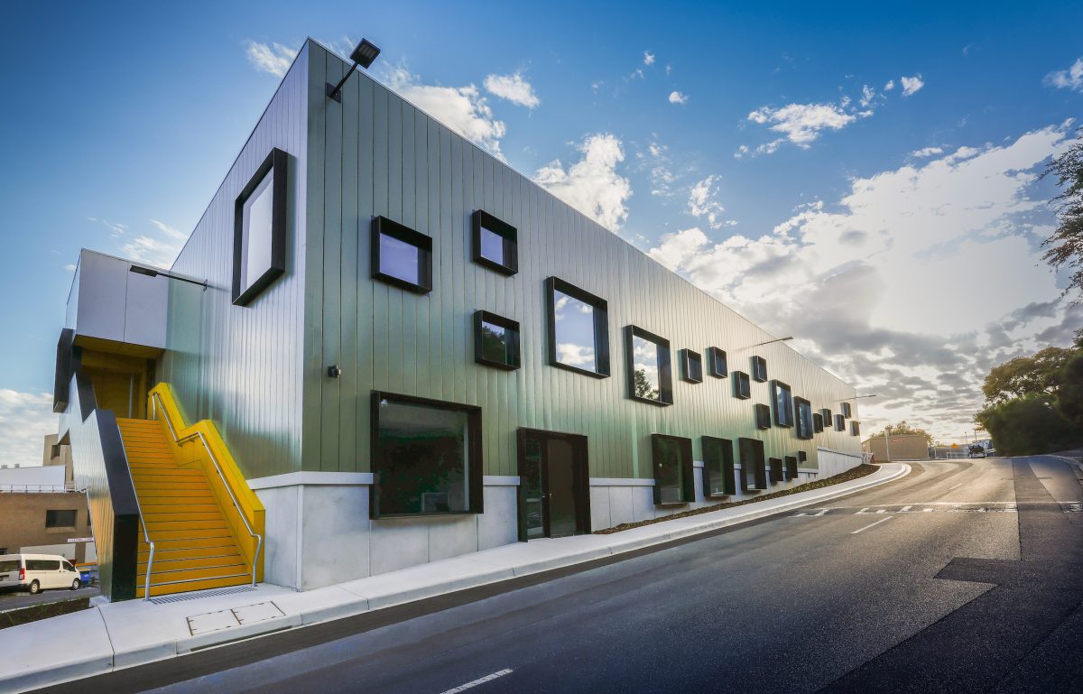Epworth Freemasons Hospital
Value: $38m
Client: Epworth Foundation
Architect: Silver Thomas Hanley
Completion date: February 2016
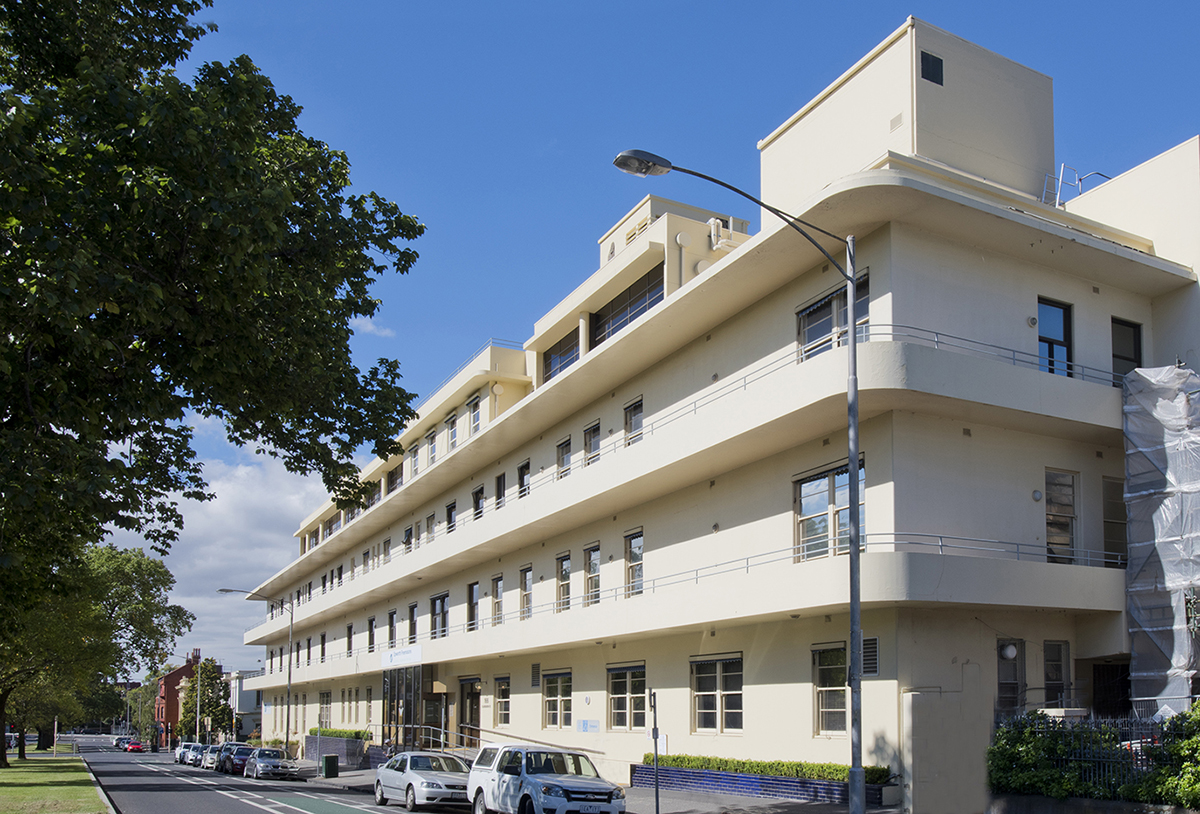
Within the hospital premises, the Level 3 health facility underwent extension and refurbishment. This involved the installation of a new two-level thermal plantroom, primary mechanical plant, medical air and suction plant, as well as the construction of Level 4 and 5 plant rooms.
Critical essential services work included the establishment of new MSBS, generator, and substation with acoustic enclosure. Additionally, a new switch room and main switchboards, communications room, and riser stack in the central courtyard were implemented. Wet fire services were installed, and circulation areas near lifts on Level 3 and 4 were reconfigured.
The project also encompassed the development of new Day of Surgery Admission (DOSA) facilities and the expansion and refurbishment of Central Sterile Supply Department (CSSD) areas. In the operating area, two new theatres with ancillary spaces were constructed, and five existing theatres, along with various ancillary spaces, were fully refurbished.
Throughout the construction process, the existing hospital, as well as vehicle and pedestrian access to the site, remained fully operational, ensuring minimal disruption to hospital services.
