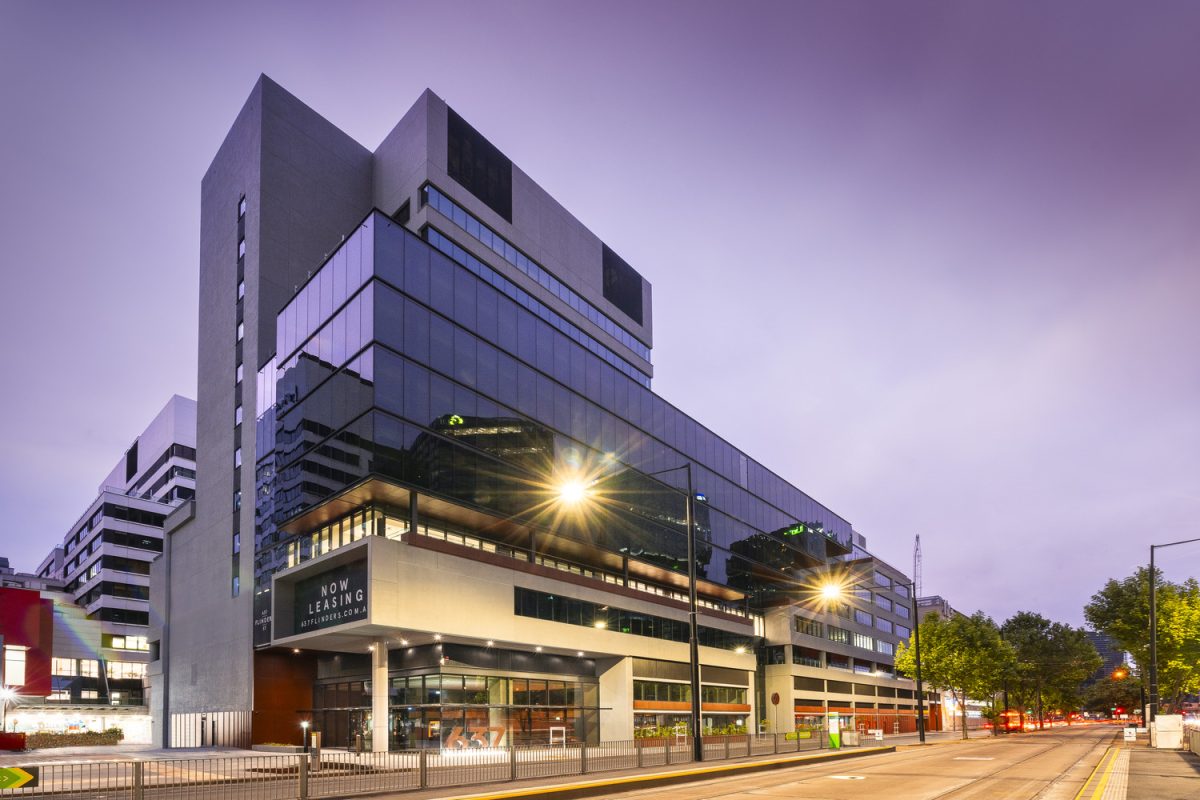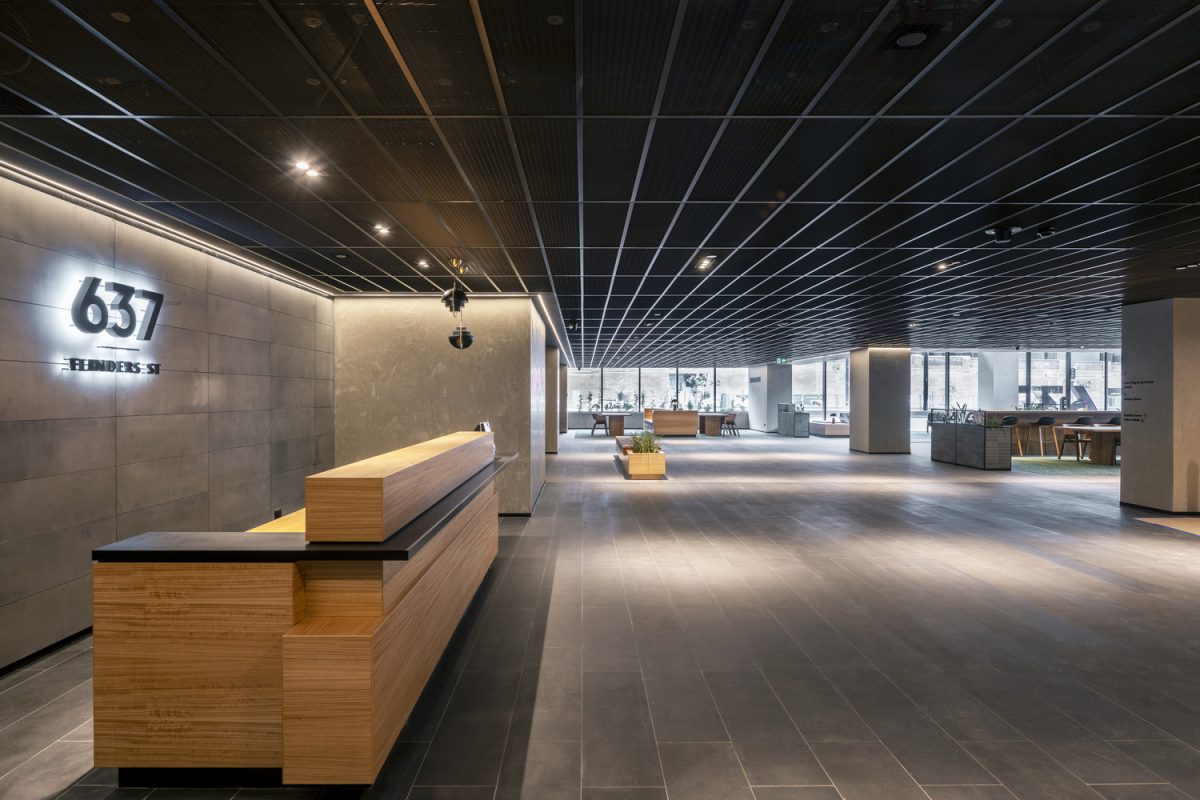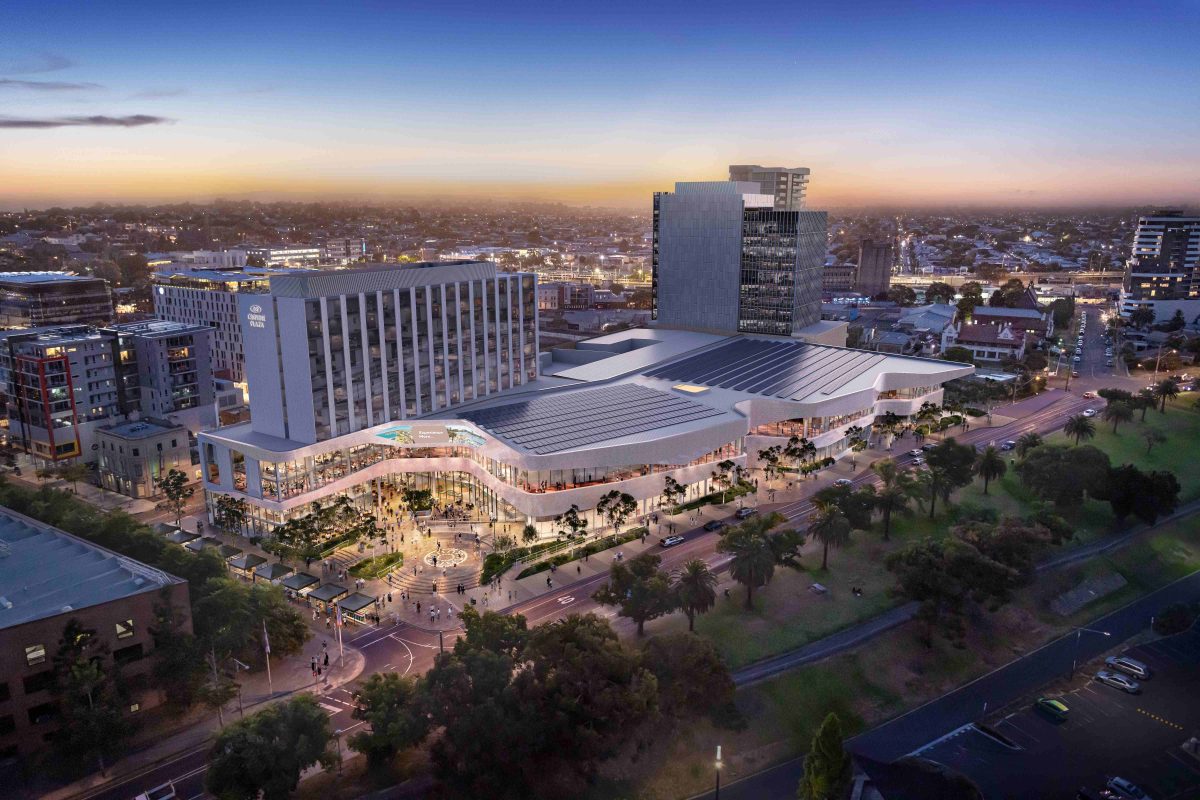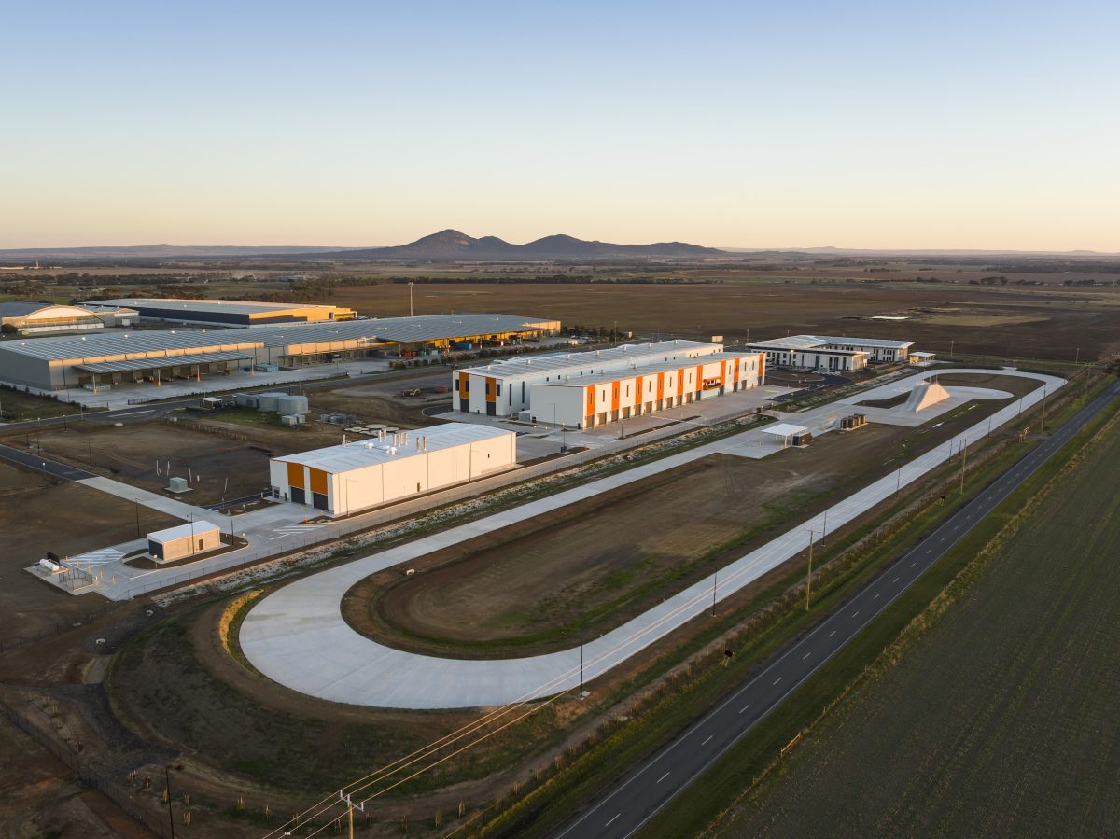637 Flinders Street
Value: Undisclosed
Client: Peakstone
Architect: Cox
Completion date: October 2022
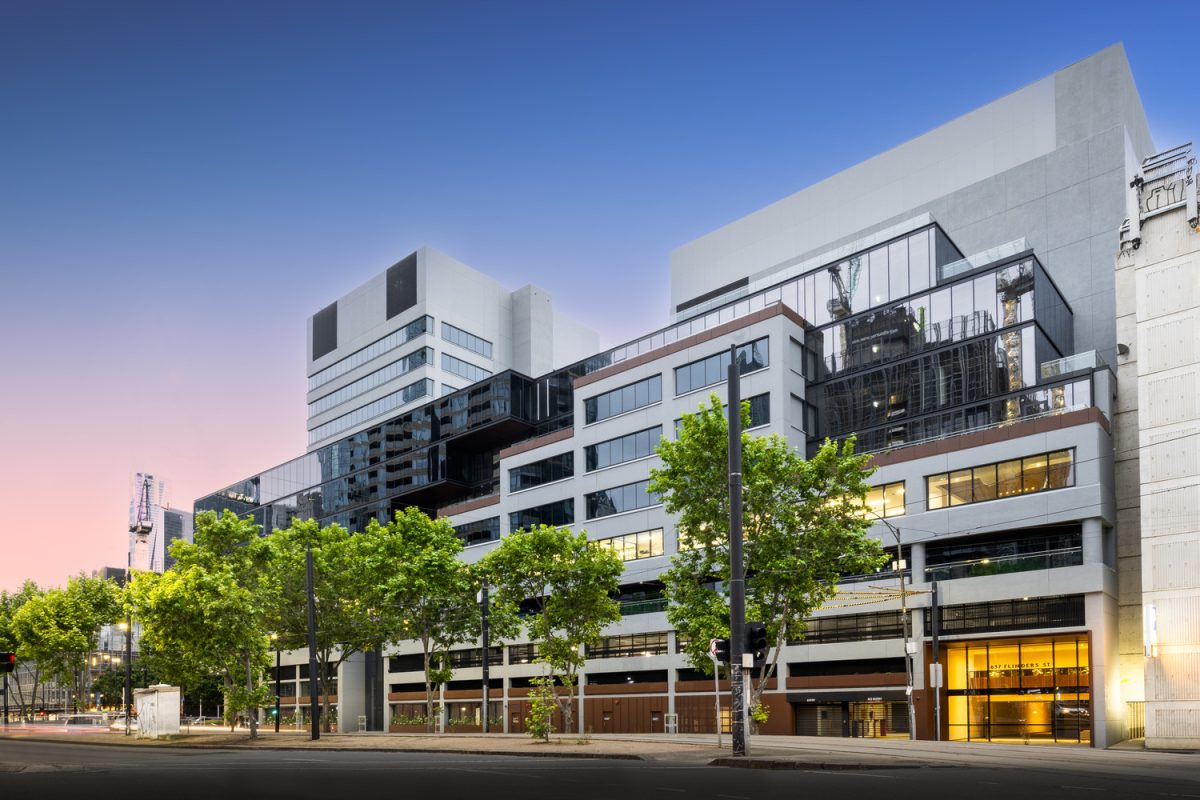
At the 637 Flinders St repositioning project, Built achieved the client’s objectives by expanding the Net Lettable Area (NLA) and extending the building asset’s life cycle.
Positioned along the Yarra River, with direct access to Spencer Street Station, Southbank, Melbourne Quarter, and Docklands, this 14-storey commercial tower offers sweeping views via indoor and outdoor balconies, enhancing the building envelope.
The transformation of this tower included floorplate expansion and reorientation, along with upgrades to the facade and services.
By optimising the balcony design and streamlining lifts, the flexible floor plates increased NLA by 212m², generating added revenue for the client.
This PCA A-grade tower boasts exceptional end-of-trip amenities and a revitalised ground floor lobby with communal and serene spaces.
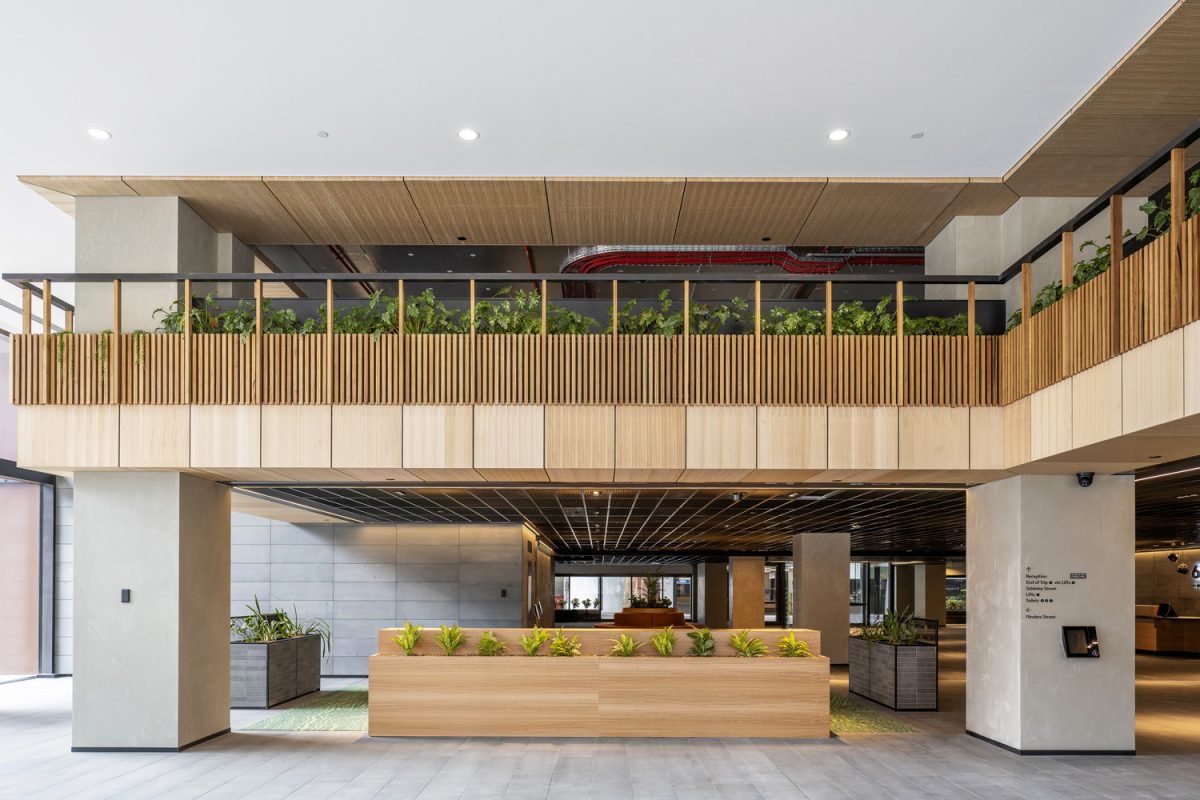
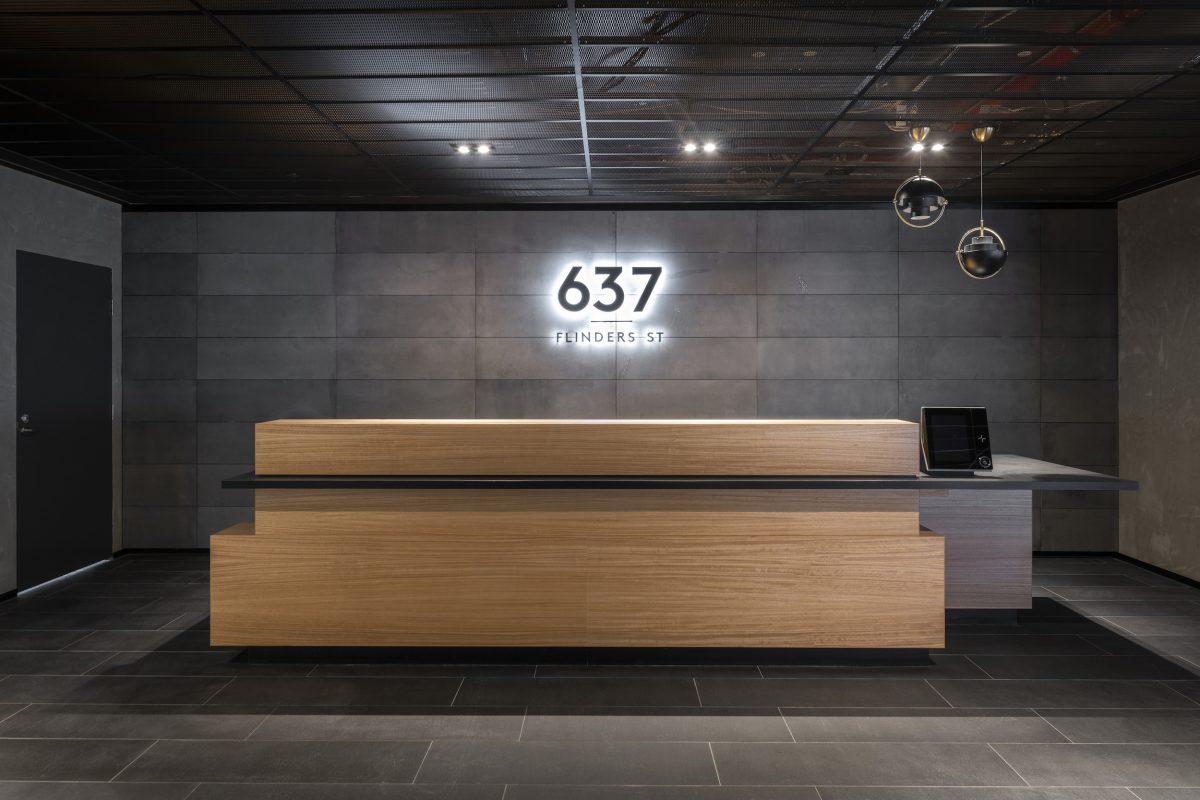
Amid the challenges faced, Built effectively tackled the feasibility of reconstructing the shear wall, by utilising digital engineering technology.
“Using the 3D model, we were able to layer in the sequence of construction and resolve design limitations during planning, such as structural and services designs. Not only did the refinement of the layout lead to the creation of additional NLA, it also resulted in a more efficient and safer outcome during construction delivery.” Andrew Morgan, Construction Director.
Built accomplished Peakstone’s 5-Star NABERs target through a new mechanical plant room upgrade and the installation of related equipment and ductwork throughout the building.
