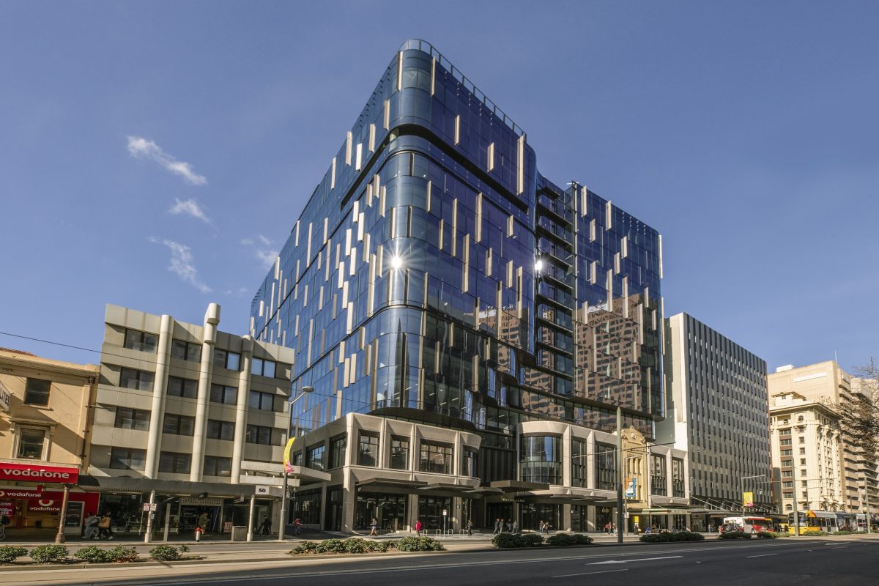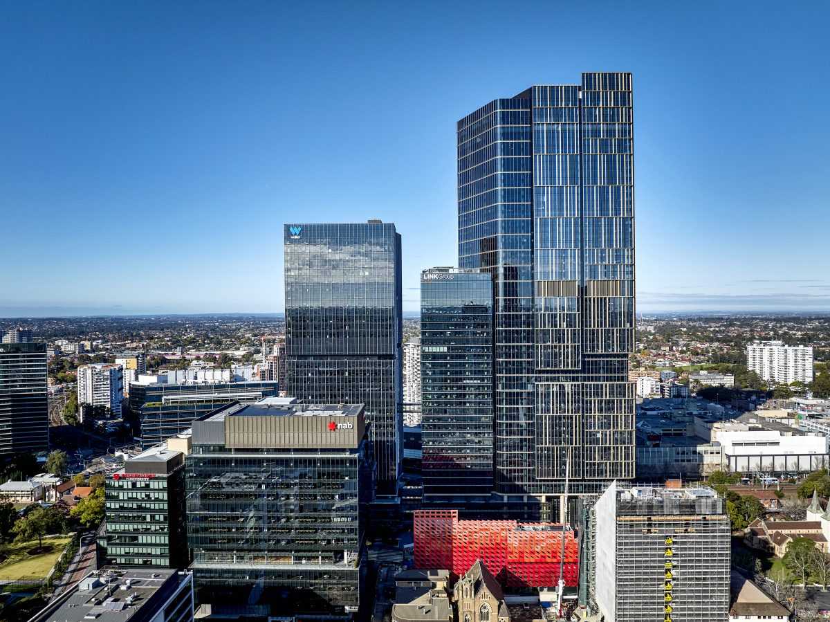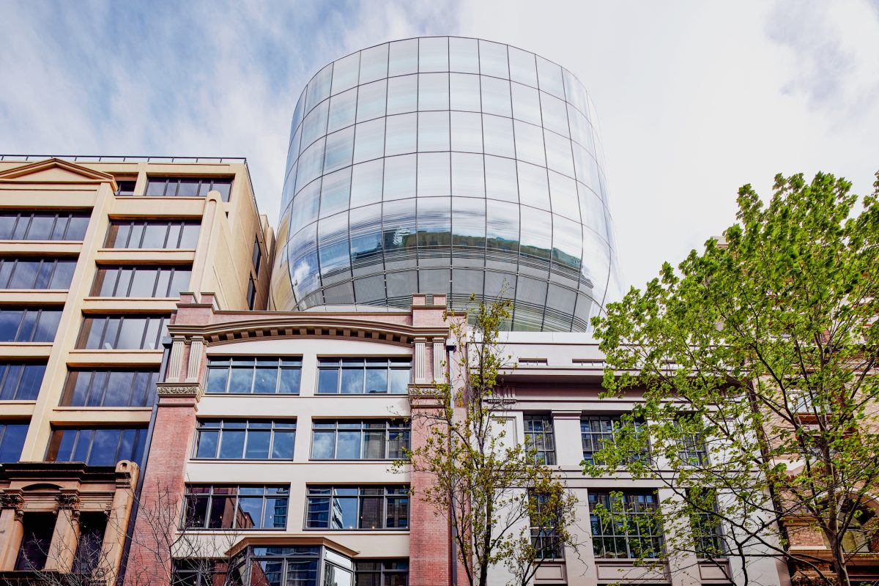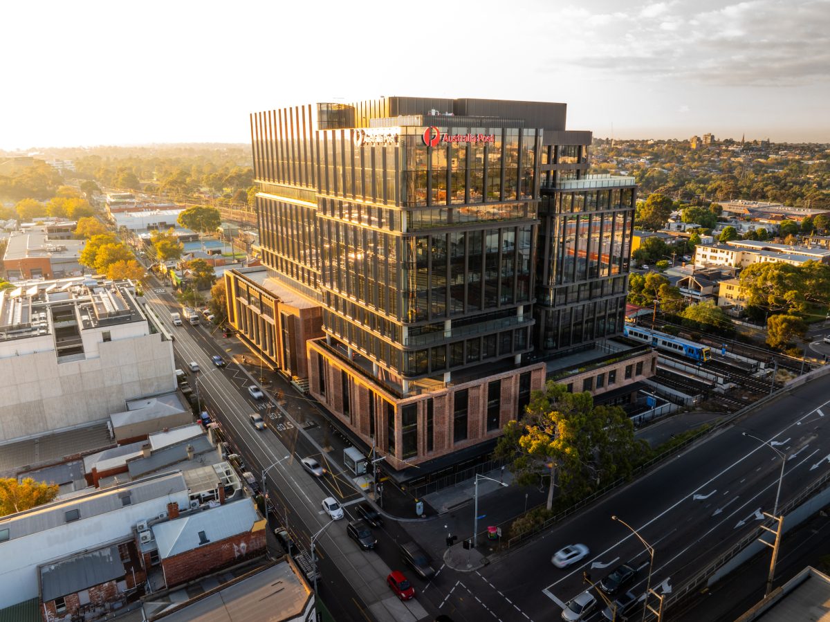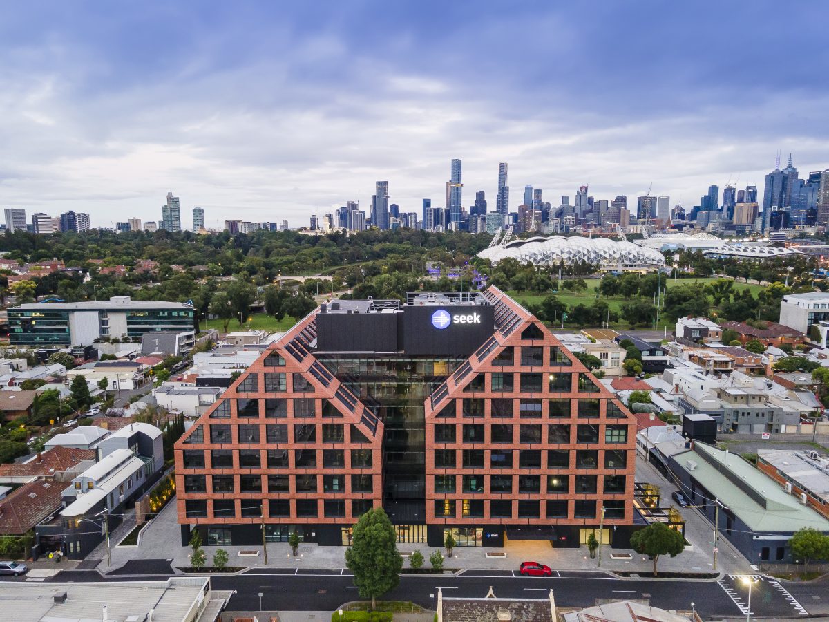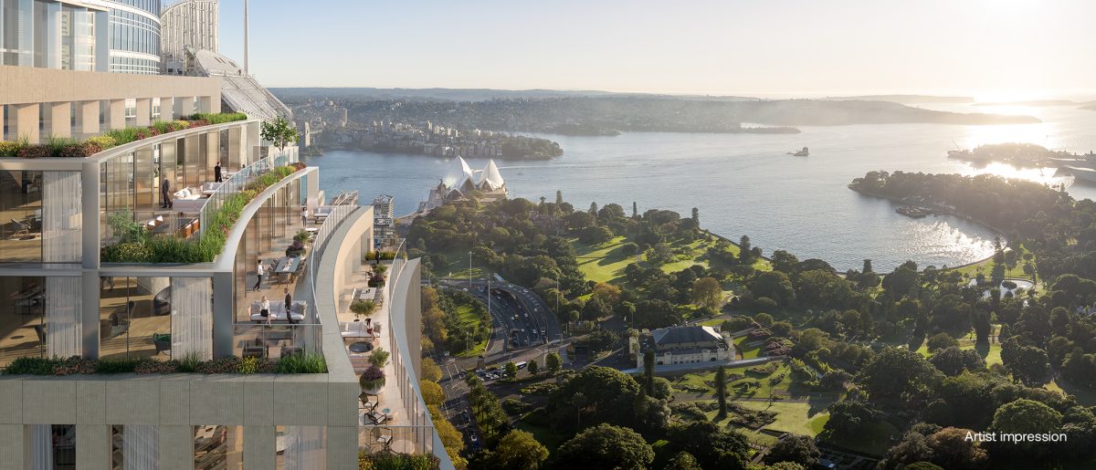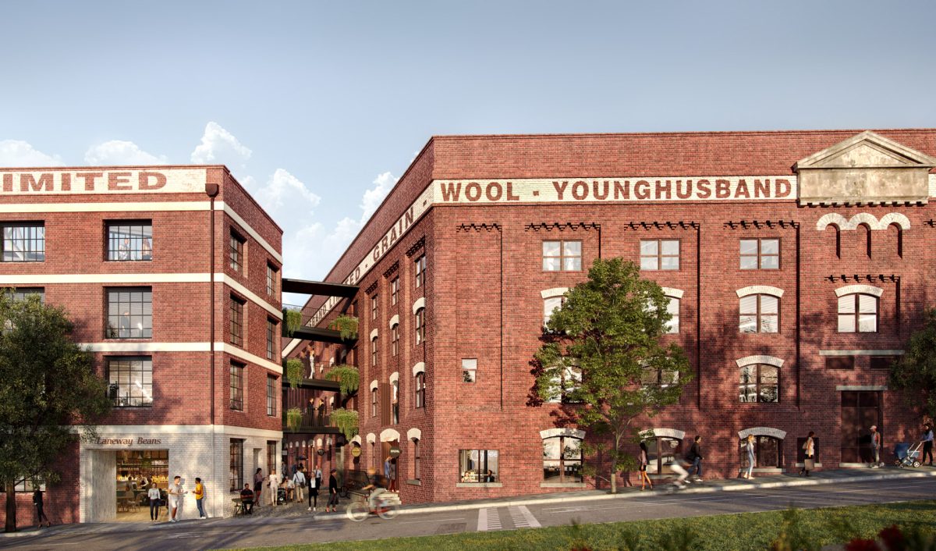Commercial Construction
Redefining the next generation of officeFrom major precincts to major headquarters we are leading the market across Australia
Working with leading architects on best-in-class projects such as Atlassian Central and Parramatta Square, we pride ourselves on finding innovative solutions to realise efficiencies and exceptional commercial outcomes. With a national team working across every state, we combine local knowledge with industry-leading processes to deliver better outcomes for cities, precincts, and communities.
We are a digital-first business applying intelligent construction processes to improve the productivity, efficiency, buildability, and operational performance of commercial buildings and precincts for a smart and sustainable future.
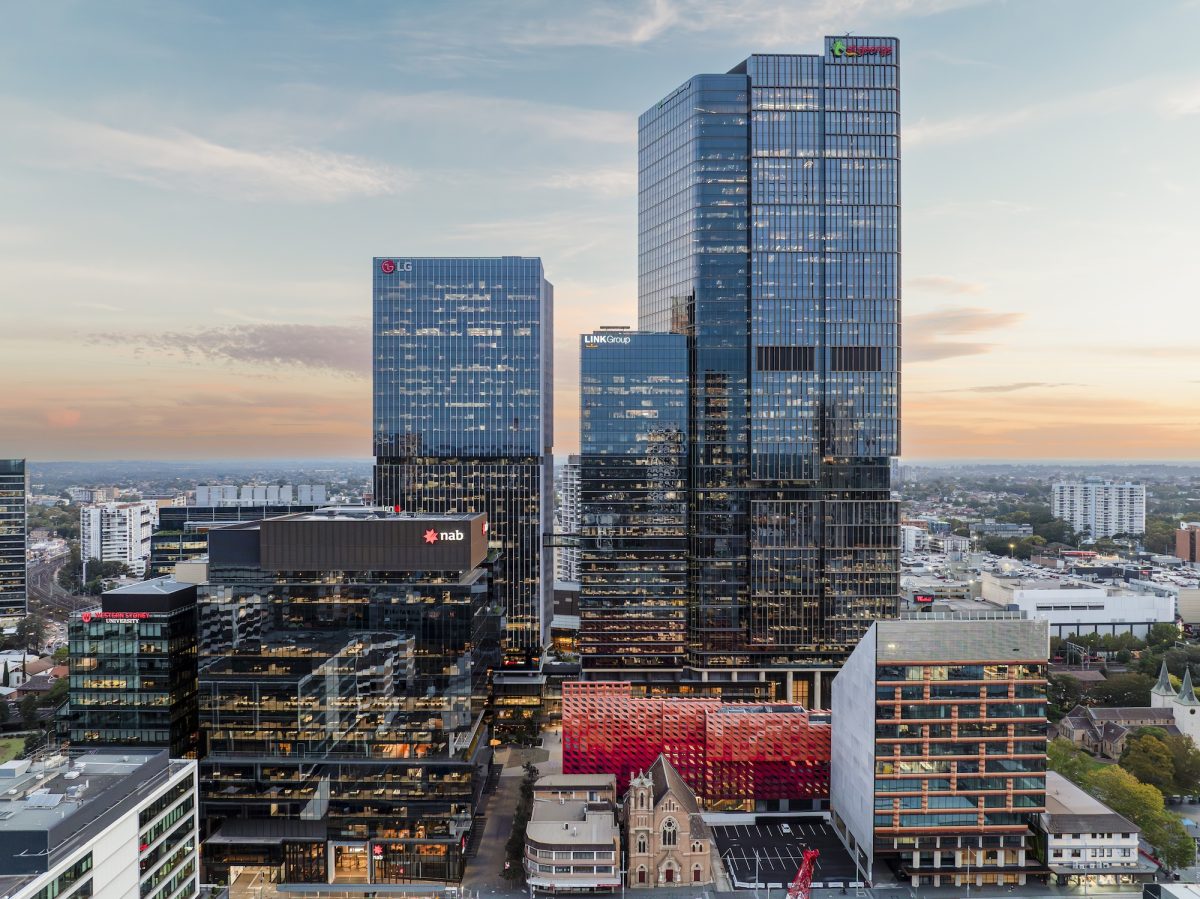
Commercial by the numbers
85%
Repeat client rate
500+
Commercial projects
50%
Reduction in embodied carbon target for Atlassian Central Commercial tower
“Built drew on their considerable expertise in development, construction, fitout, heritage, and sustainability management to create an award-winning building – the perfect partner for Nuveen’s global investment scale and local, client-focused approach.”
Louise Kavanagh, Chief Investment Officer & Head of Funds Management APAC, Nuveen

